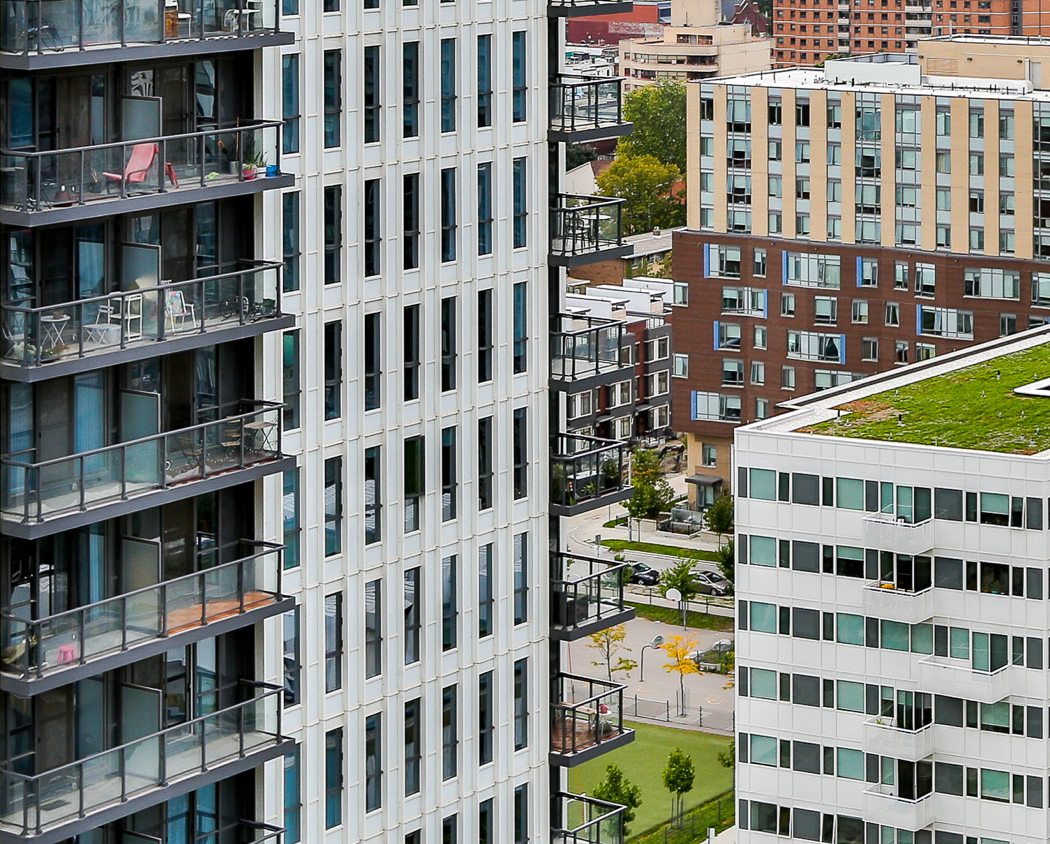Property Overview

This bright and airy suite offers an ingenious floor plan as the spacious living room overlooks the downtown core and seamlessly integrates into a private sun-drenched balcony.

This majestic, bright and airy, one-bedroom + den residence in Parade Condominiums will be your own private downtown oasis! Showcasing some of Toronto’s most impressive views over 638 well-appointed square feet, the suite offers an ingenious floor plan as the spacious living room overlooks the downtown core and seamlessly integrates into a private sun-drenched balcony. The modern kitchen features a new fridge, ample storage throughout and a large center island with a convenient breakfast bar. The spacious primary bedroom retreat includes a large double closet and offers breathtaking views. The large separate den is perfect for those in need of a private home office and could also be used as a nursery. This lovely suite has been freshly repainted throughout.

This bright and airy suite offers an ingenious floor plan as the spacious living room overlooks the downtown core and seamlessly integrates into a private sun-drenched balcony.
This majestic, bright and airy, one-bedroom + den residence in Parade Condominiums will be your own private downtown oasis! Showcasing some of Toronto’s most impressive views over 638 well-appointed square feet, the suite offers an ingenious floor plan as the spacious living room overlooks the downtown core and seamlessly integrates into a private sun-drenched balcony. The modern kitchen features a new fridge, ample storage throughout and a large center island with a convenient breakfast bar. The spacious primary bedroom retreat includes a large double closet and offers breathtaking views. The large separate den is perfect for those in need of a private home office and could also be used as a nursery. This lovely suite has been freshly repainted throughout.
About
Cityplace
Need help with
listing your next
property?
































