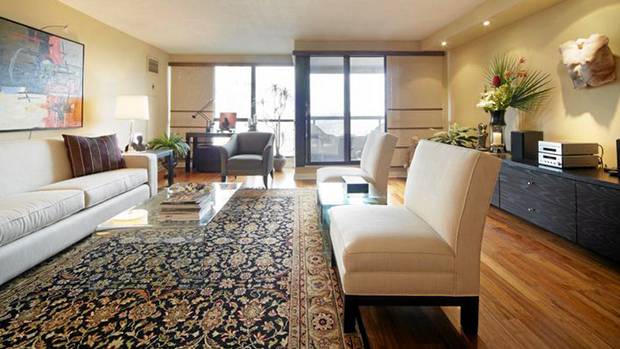Don Mills condo awaited the right buyer

Published Thursday, Oct. 06, 2011
3 CONCORDE PL. NO. 604, TORONTO
ASKING PRICE $389,900
SELLING PRICE $377,000
PREVIOUS SELLING PRICE $270,000 (2002)
TAXES $2,641 (2010)
DAYS ON THE MARKET 55
LISTING AGENT Christopher Bibby, Sutton Group-Associates Realty Inc.
The Action: About 80 buyers arranged for a private tour of this two-bedroom suite in the Highgate community, which is nestled against an extensive ravine system in the Don Mills area.
What They Got: On the southeast side of a more than 20-year-old high-rise, this sixth-floor suite offers about 1,400 square feet of living space with floor-to-ceiling windows and a terrace off the open entertaining and dining area, as well a locker and parking.
The eat-in kitchen was outfitted with new stainless steel appliances and hardwood floors that flow virtually throughout.
The master bedroom has a walk-in closet and access to one of two four-piece bathrooms.
The monthly fee of $704 includes all utility costs and maintenance of recreational facilities.
The Agent’s Take: “The location worked extremely well for [the sellers] because it’s right off the Don Valley Parkway and both of them worked out of town,” agent Christopher Bibby said.
“My clients renovated the whole space, so they upgraded all the appliances, put new floors throughout, put lighting in bulkheads above the living space, redid the washrooms and did built-ins throughout.”
Residing in an older building also has its perks. “Typically the older the building, the more square footage you’re going to get,” Mr. Bibby said.
“[Plus] typical of an old building, there was a swimming pool, gatehouse security, visitor parking, full gym, steam room, sauna, billiards room and eating room, so it’s almost overloaded with every possibly amenity you could think of.”

Need advice from
Christopher Bibby
for your
property?

