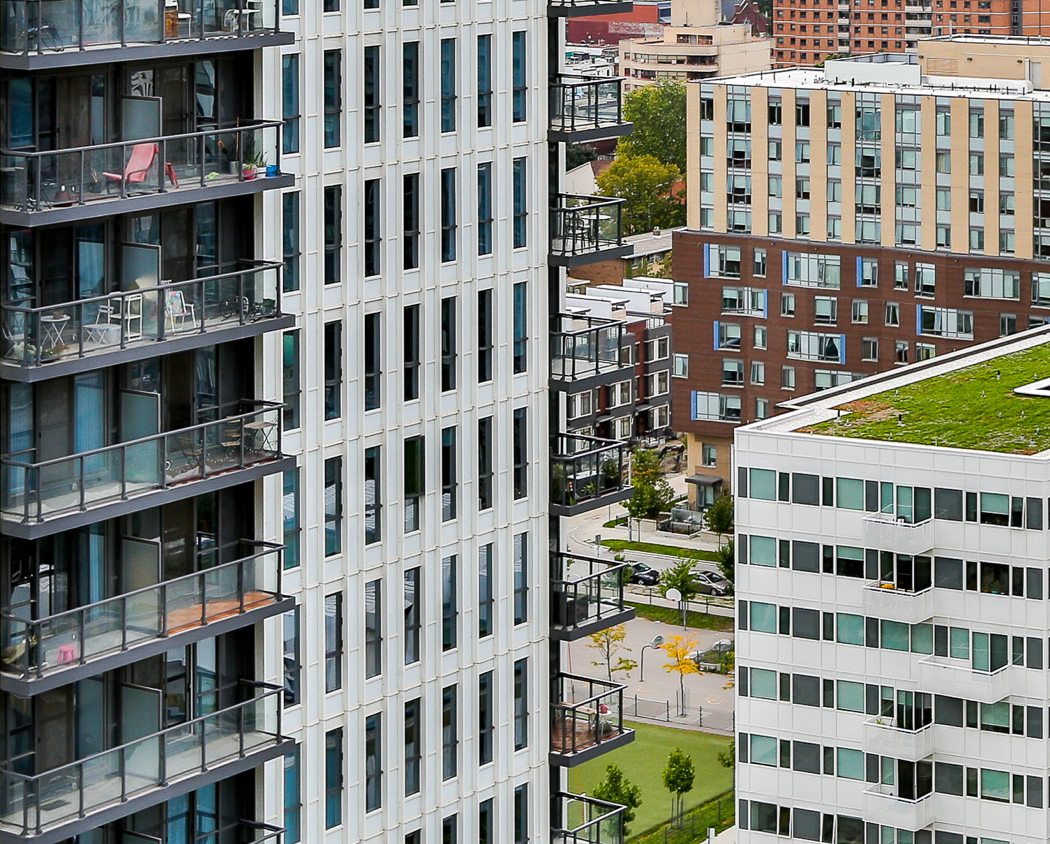Property Overview

This fully-customized one bedroom + den, two bathroom masterpiece offers over 1,150 interior square feet of thoughtfully upgraded living space

Rarely does a residence of such great importance or significance become available in Yorkville. Offered for the first time, this meticulously redesigned and fully-customized one bedroom + den, two bathroom masterpiece offers over 1,150 interior square feet of thoughtfully and well proportioned upgraded living space with nearly 300 square feet of unparalleled private terrace space overlooking the city skyline. Unrivalled luxury, complemented by breathtaking views, the residence is perfectly situated in the southwest corner of the building as each room exudes panoramic serenity. Principal rooms accommodate gracious living, dining and entertaining as they seamlessly integrate into the terrace oasis which has natural gas and running water. Top of the line kitchen is fitted with the finest appliances and has an abundance of storage and preparation space. Primary bedroom retreat features spa-like ensuite, ample storage an a private balcony. Enclosed den features wall to wall of custom millwork.
includes all appliances. Miele panel ready fridge, dishwasher, microwave, gas range, built-in oven, front loading washer and dryer, built-in speakers throughout, crown verity BBQ, two parking spaces, one locker. Excludes powder room chandelier.

This fully-customized one bedroom + den, two bathroom masterpiece offers over 1,150 interior square feet of thoughtfully upgraded living space
Rarely does a residence of such great importance or significance become available in Yorkville. Offered for the first time, this meticulously redesigned and fully-customized one bedroom + den, two bathroom masterpiece offers over 1,150 interior square feet of thoughtfully and well proportioned upgraded living space with nearly 300 square feet of unparalleled private terrace space overlooking the city skyline. Unrivalled luxury, complemented by breathtaking views, the residence is perfectly situated in the southwest corner of the building as each room exudes panoramic serenity. Principal rooms accommodate gracious living, dining and entertaining as they seamlessly integrate into the terrace oasis which has natural gas and running water. Top of the line kitchen is fitted with the finest appliances and has an abundance of storage and preparation space. Primary bedroom retreat features spa-like ensuite, ample storage an a private balcony. Enclosed den features wall to wall of custom millwork.
includes all appliances. Miele panel ready fridge, dishwasher, microwave, gas range, built-in oven, front loading washer and dryer, built-in speakers throughout, crown verity BBQ, two parking spaces, one locker. Excludes powder room chandelier.
About
Yorkville
Need help with
listing your next
property?










































