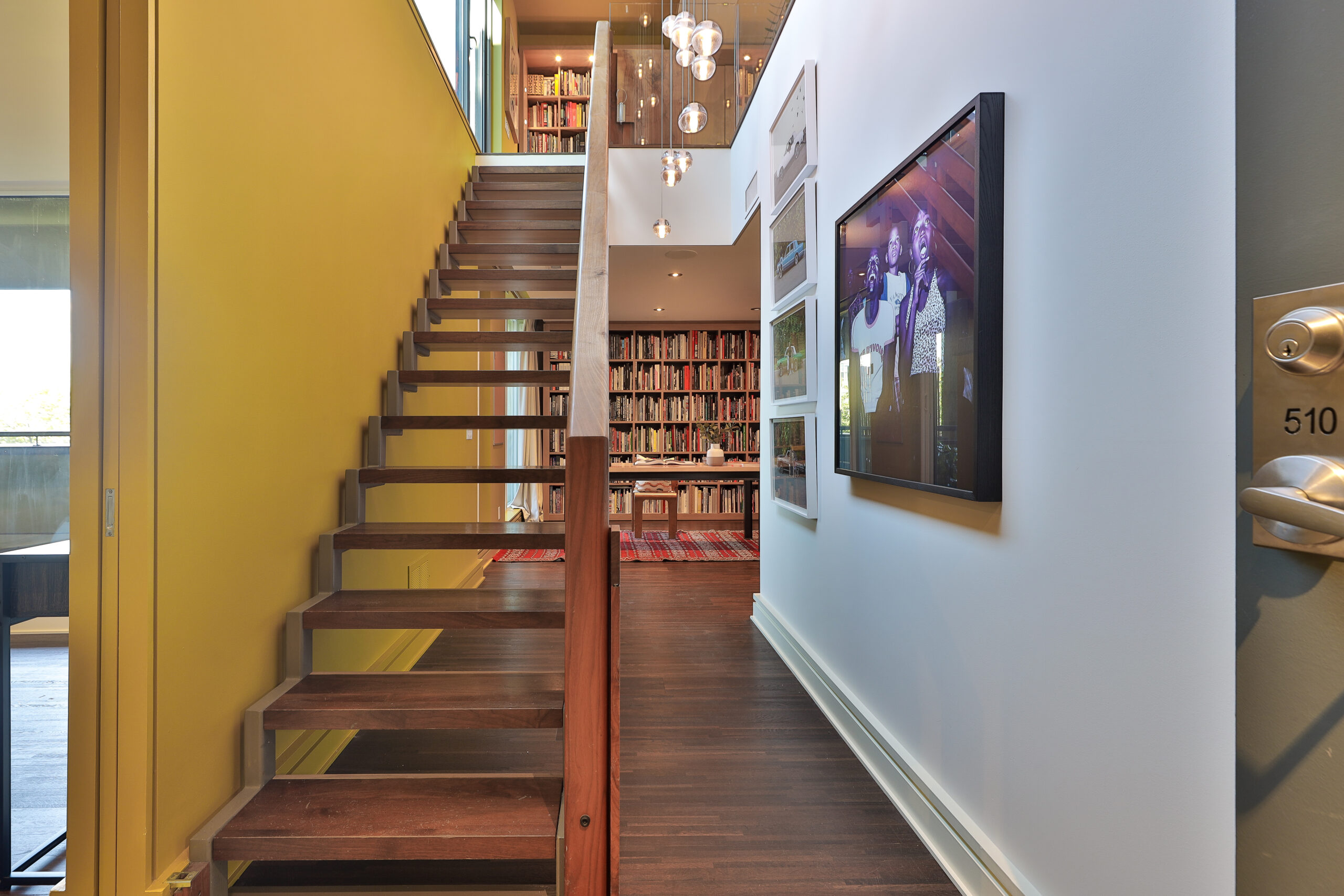The six-storey building would be arranged around a central courtyard as a way to encourage neighbours to mingle. Sustainable design choices would include landscape, bicycle parking and open-air walkways on the exterior.
As the architect explained to Dr. Montague, “you fiddle with your key, whether it’s a sunny day or a snowstorm.”
“It really appealed on paper. There’s nothing like it in Toronto,” Dr. Montague says, “and I was one of the first people to see it.”
He chose a two-storey penthouse and hired Mr. Peterson to design an interior that would serve as a backdrop for his photography, paintings and sculpture.
“I was still single,” he says. “It was my making the decision to buy this space as a bachelor art collector.”
The house today
The door of the unit opens to the lower level, and a space illuminated by a lightwell that cuts through the upper floor. The first decision was to place the bedrooms below and the living space above.
“That’s a move David Peterson made,” Dr. Montague says of the flip. “It was a really smart first gesture that really changed everything.”
That way guests do not pass the private spaces as they walk straight up the stairs to the lounging area inside or the outdoor space.
Dr. Montague and Mr. Peterson agreed the architect would harmonize the colour on the exterior of the building with the interior of the 1,950-square-foot suite.
A vibrant green covers a wall next to the stairs and reappears in the tiles in the kitchen and bathrooms.
“There’s a real continuity,” Dr. Montague says of the project, which was completed in 2010.
For the kitchen, where guests often gather during parties, Dr. Montague chose an industrial-looking stainless-steel island from Bulthaup.
On the lower level, the primary bedroom is set just off of the lightwell.
Dr. Montague needed to maximize space for his collection of books on art and design – and many other subjects of interest – so one of the bedrooms became a purpose-built library and a second wall of bookshelves was created on the upper level.
The unit’s balcony overlooks the courtyard, and the penthouse also has special access to a portion of the rooftop that houses some of the practical elements of the multiunit dwelling.
The rooftop space includes the top of an elevator housing, so Mr. Peterson came up with a scheme to camouflage that element behind a Canadiana log cabin façade. There’s an outdoor kitchen at one end and a sauna at the other.
“It’s a beautiful outdoor sauna,” says Dr. Montague. “You pour the water on the stones. I’m a dentist, so I’ve got chronic lower back pain.”
The rooftop has been the setting for opening receptions, arts fundraisers and casual fetes.
“A lot of parties happened out there,” says Dr. Montague.
In 2013, the bachelor art collector married artist and arts educator Sarah Aranha, who is a member of the board of directors for the Toronto Biennial of Art.
The loft suited the couple, who met in the art world, Mr. Montague says, but another change came when they started a family. Today they are the parents of two sons.
The library became a bedroom for the boys and Mr. Montague moved his desk into the guest room.
The built-in Murphy bed in that room can be opened for guests or folded away to create more space.
Ms. Aranha took over the library for her home office.
Outside, the communal courtyard envisioned by the architect has become a protected space where families can gather.
“That forced communal living is unusual for Toronto,” says Dr. Montague. “It was a social experiment David created.”
It was also a well-used amenity when the couple’s elder son was old enough to run down on his own to play outdoors with friends.
“It was a great thing with home schooling,” Dr. Montague says. “That was a lifesaver during the pandemic.”
During Dr. Montague’s tenure on Ritchie Avenue, he spent time at the many galleries and studios in the area. The Museum of Contemporary Art opened in its permanent home in the Junction Triangle in 2018.
“It’s a nice kind of art pedigree,” he says. “The neighbourhood has really evolved.”
As his kids grew, Dr. Montague also became more familiar with the area’s many parks – including High Park – and nearby schools. The location provides quick access to the subway and streetcars.
“All of those things became more valuable to me as a parent.”
The best feature
The loft will appeal to people who value design and art, Dr. Montague says, adding that high ceilings on the upper level create many places to put large canvases, photographs or objets trouvés.
“It’s a place full of walls that are ready for showing off your china – or salt and pepper shaker collection – which I also have,” he says of the items he has been assembling for decades.
“It showcases my art collection in a unique way.”



