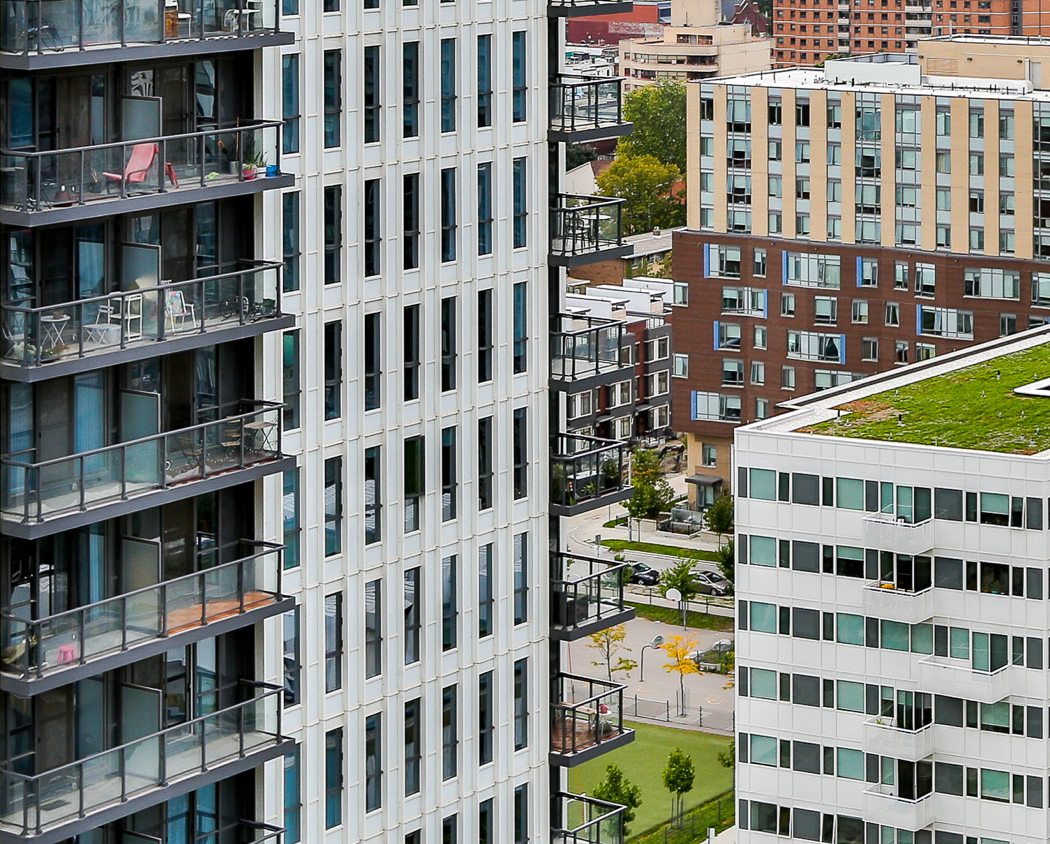Property Overview

An Iconic & Majestic Penthouse By Gairloch And Peter Clewes Of Architects Alliance.

This Two-Bedroom, Three-Bathroom Masterpiece In 1414 Bayview Provides An Unrivaled Living Experience Complemented By A 775 Square Foot Private Terrace Oasis. The Unobstructed West Exposure & Floor To Ceiling Windows Provide An Abundance Of Natural Light. The Expansive, Sun-Drenched Principal Rooms Are An Entertainers Dream With Soaring Ceilings And Seamlessly Integrate Into A Majestic Rooftop Garden Which Features Pre-Cast, Concrete Built-In Planters, Natural Gas And Access To Some Of Toronto’s Most Exceptional, Unobstructed Views. The Breathtaking Modern Italian Kitchen Features Integrated Miele Appliances, Caesarstone Countertops And Ample Storage. The Expansive Primary Bedroom Retreat Boasts A Large Walk-In Closet And Four-Piece Spa Like En-Suite Bathroom. The Large, Private Second Bedroom Is Perfect For Guests And Includes A Convenient Four-Piece Ensuite Bath.

An Iconic & Majestic Penthouse By Gairloch And Peter Clewes Of Architects Alliance.
This Two-Bedroom, Three-Bathroom Masterpiece In 1414 Bayview Provides An Unrivaled Living Experience Complemented By A 775 Square Foot Private Terrace Oasis. The Unobstructed West Exposure & Floor To Ceiling Windows Provide An Abundance Of Natural Light. The Expansive, Sun-Drenched Principal Rooms Are An Entertainers Dream With Soaring Ceilings And Seamlessly Integrate Into A Majestic Rooftop Garden Which Features Pre-Cast, Concrete Built-In Planters, Natural Gas And Access To Some Of Toronto’s Most Exceptional, Unobstructed Views. The Breathtaking Modern Italian Kitchen Features Integrated Miele Appliances, Caesarstone Countertops And Ample Storage. The Expansive Primary Bedroom Retreat Boasts A Large Walk-In Closet And Four-Piece Spa Like En-Suite Bathroom. The Large, Private Second Bedroom Is Perfect For Guests And Includes A Convenient Four-Piece Ensuite Bath.
About
Leaside
Need help with
listing your next
property?





















































