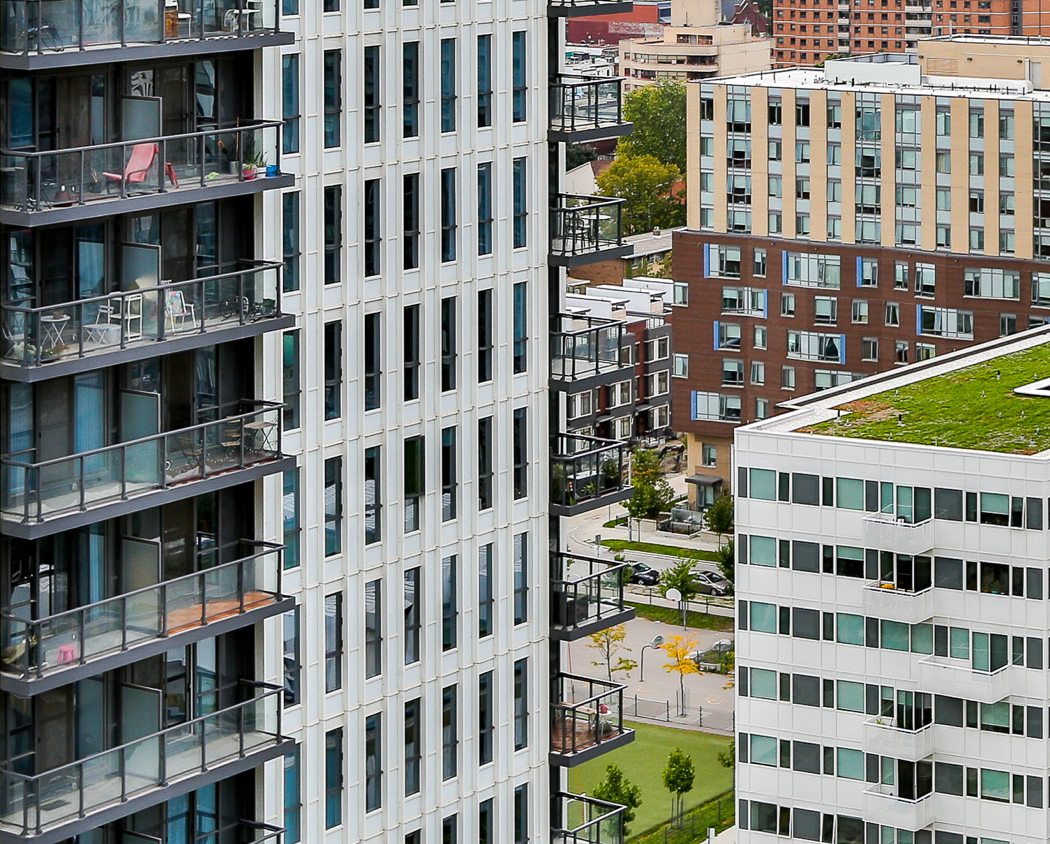Property Overview

Stylishly Updated Townhome Steps from Yonge & College, featuring four spacious levels, a private garden oasis, and custom designer kitchen with integrated walnut dining. Modern upgrades, EV charger, and rooftop retreat complete this rare urban gem.

Offering a unique quality of life with superior craftsmanship & fine interior finishes throughout, this exceptionally designed, extensively updated, three-bedroom urban townhome is conveniently located just steps from Yonge & College Street! Thoughtfully crafted, the stunning residence features an expansive interior over four well-appointed floors. The main floor showcases a spacious living room with soaring ceilings, a brand new cozy gas fireplace and seamlessly integrates into a spacious rear garden oasis – perfect for summertime enjoyment and entertaining! The flexible second floor houses a large bedroom which is also perfect for a home office, gym or media room. The top of the line eat-in modern kitchen features brand new stainless steel appliances and a custom center island designed by Cabinetlab which showcases an integrated walnut dining table. The third floor features a spacious bedroom with easy access to a spa-like semi-ensuite bathroom, perfect for all guests and families. The decadent, primary bedroom retreat occupies the entire top floor and includes a custom closet system, 3-piece spa-like ensuite bathroom and convenient balcony. There is additional storage & laundry in the spacious basement. Convenient parking located on front parking pad or built-in garage with interior access. Additional updates include new roof 2024/2025, new modern windows 2023, automated Lutron blinds, Lutron light-switches, closet organizers & EV charger.

Stylishly Updated Townhome Steps from Yonge & College, featuring four spacious levels, a private garden oasis, and custom designer kitchen with integrated walnut dining. Modern upgrades, EV charger, and rooftop retreat complete this rare urban gem.
Offering a unique quality of life with superior craftsmanship & fine interior finishes throughout, this exceptionally designed, extensively updated, three-bedroom urban townhome is conveniently located just steps from Yonge & College Street! Thoughtfully crafted, the stunning residence features an expansive interior over four well-appointed floors. The main floor showcases a spacious living room with soaring ceilings, a brand new cozy gas fireplace and seamlessly integrates into a spacious rear garden oasis – perfect for summertime enjoyment and entertaining! The flexible second floor houses a large bedroom which is also perfect for a home office, gym or media room. The top of the line eat-in modern kitchen features brand new stainless steel appliances and a custom center island designed by Cabinetlab which showcases an integrated walnut dining table. The third floor features a spacious bedroom with easy access to a spa-like semi-ensuite bathroom, perfect for all guests and families. The decadent, primary bedroom retreat occupies the entire top floor and includes a custom closet system, 3-piece spa-like ensuite bathroom and convenient balcony. There is additional storage & laundry in the spacious basement. Convenient parking located on front parking pad or built-in garage with interior access. Additional updates include new roof 2024/2025, new modern windows 2023, automated Lutron blinds, Lutron light-switches, closet organizers & EV charger.
About
Church-Yonge Corridor
Need help with
listing your next
property?










































