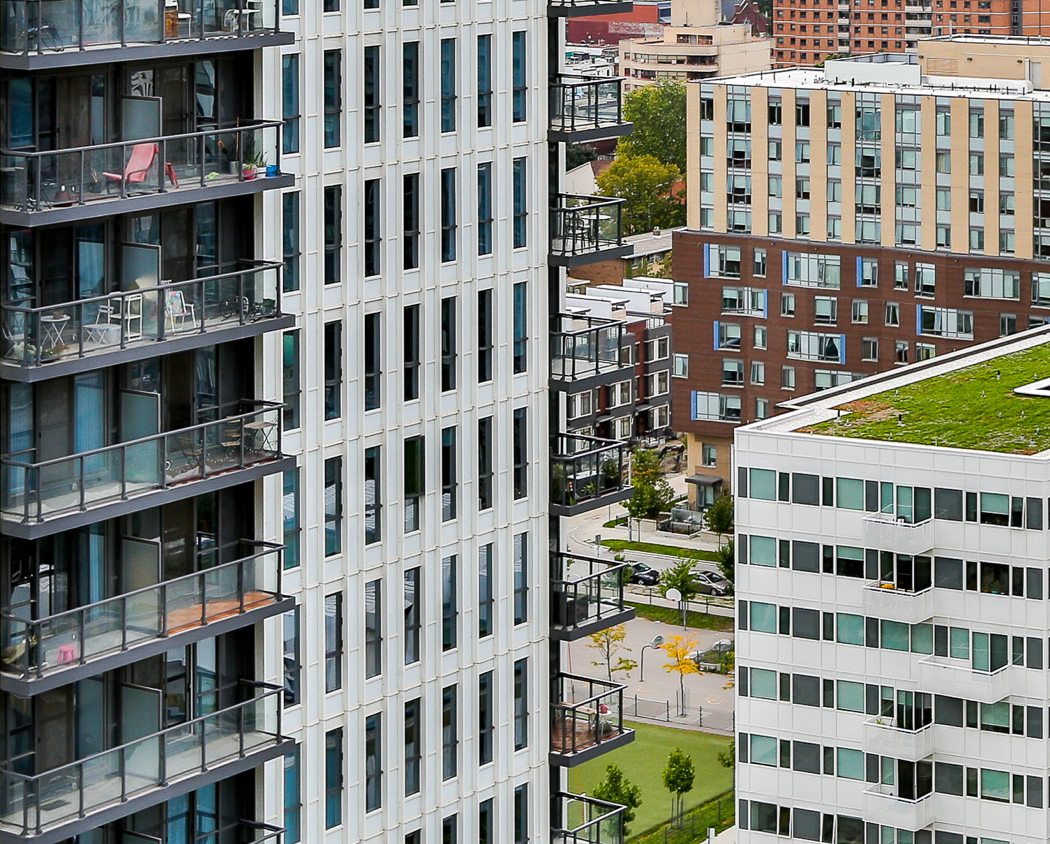Property Overview

A much-loved 3-bedroom, 4-bath family home offering elegance with 9 ft ceilings, oak hardwood floors, and versatile living spaces.
The south-facing backyard is private and tree-lined, backing onto a park pathway for added tranquility.
Complete with a metal roof, attached 2-car garage, and flexible basement potential, this home is move-in ready with room to grow.

First time offered for sale, this much-loved family home is in excellent condition and ready to move in, offering 3 bedrooms, 4 baths, and an attached 2-car garage. A spacious front entrance, both outside and in, creates a warm and inviting first impression opening to the main floor. The 9 ft ceilings add elegance to each room along with oak hardwood flooring. This home holds many opportunities in the layout – as the builder originally planned both the living and dining room to be shared, with the family room as the space with the gas fireplace and half wall overlooking the breakfast area of the kitchen. The eat-in kitchen provides plenty of cupboards and large drawers and overlooks the south-facing backyard, which backs onto a pathway leading to green space and a park nearby. The fenced yard is private with trees and cedars surrounding it. The tiled floor mudroom gives access to the garage and is perfect for housing gear in the winter months or can be converted to a main floor laundry as intended (rough-ins are there). Upstairs, you’ll find 3 large bedrooms with the primary suite enjoying an ensuite bath and walk-in closet. The metal roof provides peace of mind for years to come. The basement holds opportunity to create a larger bathroom (rough-ins are there), with tons of storage in the cold room and cantina, as well as a spacious open recreation room.

A much-loved 3-bedroom, 4-bath family home offering elegance with 9 ft ceilings, oak hardwood floors, and versatile living spaces.
The south-facing backyard is private and tree-lined, backing onto a park pathway for added tranquility.
Complete with a metal roof, attached 2-car garage, and flexible basement potential, this home is move-in ready with room to grow.
First time offered for sale, this much-loved family home is in excellent condition and ready to move in, offering 3 bedrooms, 4 baths, and an attached 2-car garage. A spacious front entrance, both outside and in, creates a warm and inviting first impression opening to the main floor. The 9 ft ceilings add elegance to each room along with oak hardwood flooring. This home holds many opportunities in the layout – as the builder originally planned both the living and dining room to be shared, with the family room as the space with the gas fireplace and half wall overlooking the breakfast area of the kitchen. The eat-in kitchen provides plenty of cupboards and large drawers and overlooks the south-facing backyard, which backs onto a pathway leading to green space and a park nearby. The fenced yard is private with trees and cedars surrounding it. The tiled floor mudroom gives access to the garage and is perfect for housing gear in the winter months or can be converted to a main floor laundry as intended (rough-ins are there). Upstairs, you’ll find 3 large bedrooms with the primary suite enjoying an ensuite bath and walk-in closet. The metal roof provides peace of mind for years to come. The basement holds opportunity to create a larger bathroom (rough-ins are there), with tons of storage in the cold room and cantina, as well as a spacious open recreation room.
About
N/A
Need help with
listing your next
property?






































































