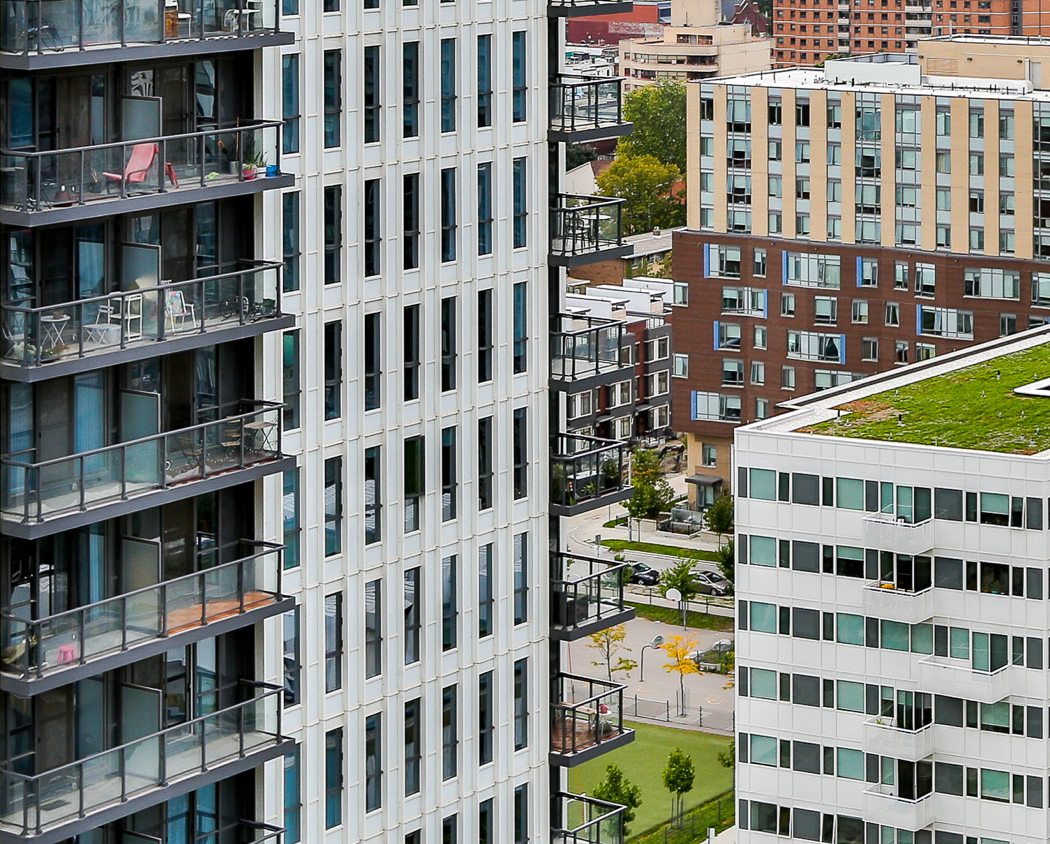Property Overview

This two-bedroom Summerhill oasis combines artistic architectural detail and great attention to design.

Meticulously updated throughout and fully reimagined with only the finest of materials, this two-bedroom Summerhill oasis combines artistic architectural detail and great attention to design. The engaging living and dining room showcases walnut millwork, an intimate fireplace and wall to wall windows which dramatically open to a private, east-facing 435 square foot garden terrace oasis. The rarely-offered main floor terrace provides convenient access to both the tennis court and rear gardens. The brand new modern kitchen provides the perfect atmosphere for chefs featuring top of the line appliances and a large center island. The breathtaking primary bedroom retreat embraces natural light with large floor to ceiling windows and overlooks the private rear garden. The flexible second bedroom is perfect for a home office and guests, it includes a top of the line murphy bed and custom walnut millwork. The indulgent five piece spa-like bathroom oasis features a large shower and Freestanding tub.

This two-bedroom Summerhill oasis combines artistic architectural detail and great attention to design.
Meticulously updated throughout and fully reimagined with only the finest of materials, this two-bedroom Summerhill oasis combines artistic architectural detail and great attention to design. The engaging living and dining room showcases walnut millwork, an intimate fireplace and wall to wall windows which dramatically open to a private, east-facing 435 square foot garden terrace oasis. The rarely-offered main floor terrace provides convenient access to both the tennis court and rear gardens. The brand new modern kitchen provides the perfect atmosphere for chefs featuring top of the line appliances and a large center island. The breathtaking primary bedroom retreat embraces natural light with large floor to ceiling windows and overlooks the private rear garden. The flexible second bedroom is perfect for a home office and guests, it includes a top of the line murphy bed and custom walnut millwork. The indulgent five piece spa-like bathroom oasis features a large shower and Freestanding tub.
About
Summerhill
Need help with
listing your next
property?









































