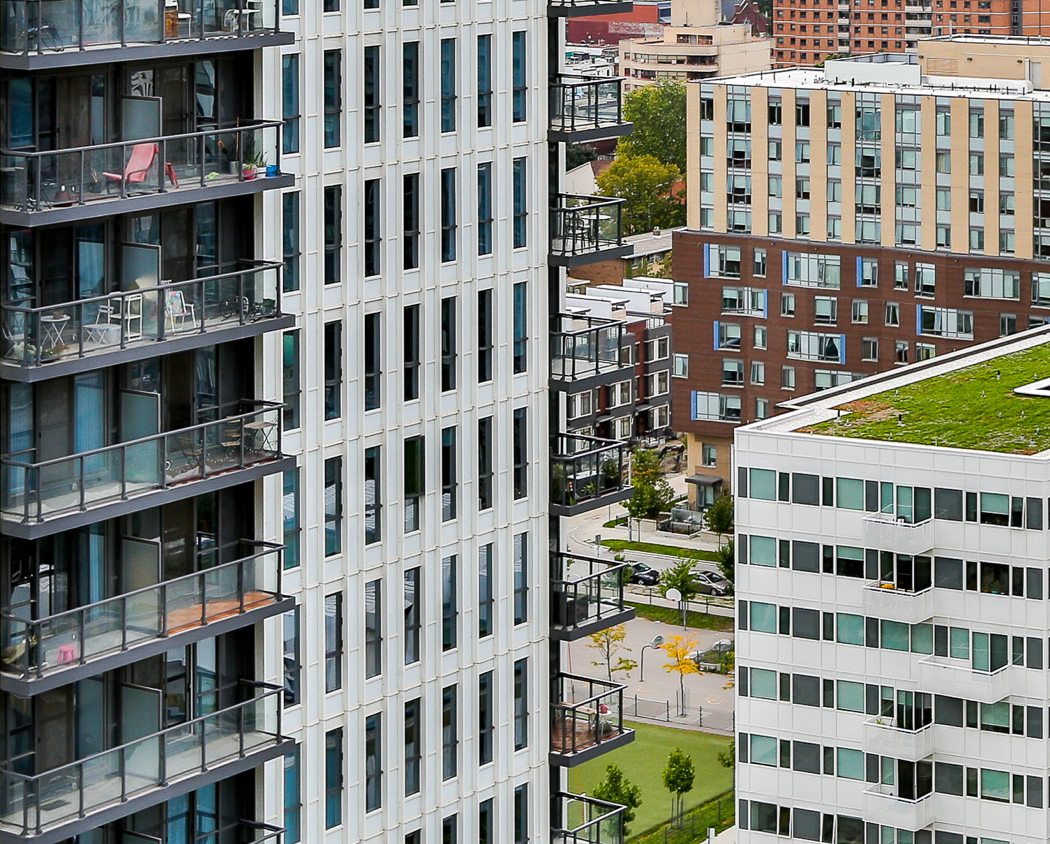Property Overview

Rarely Does A Residence Of Such Architectural Refinement & Unrivaled Luxury Become Available Just Steps From Yorkville.

The Three-Bedroom + Den Home Provides An Unparalleled Living Experience With Refined Custom Finishes Throughout, Complemented By Breathtaking Views From Two Private South-Facing Balconies. The Well-Defined Formal Principal Rooms Accommodate An Unrivaled Living Experience And Are Designed For Seamless Entertaining On Any Scale. The Modern, Poliform Kitchen Features Top Of The Line Gaggenau Appliances And Provides Functionality With A Covenient Breakfast Bar & Ample Storage With An Adjoining Pantry. The Indulgent Primary Bedroom Retreat Features A Large Walk-In Closet And Opulent Five-Piece Spa-Like En-Suite Bathroom. The Second Bedroom Showcases Breathtaking South Views And Custom Wardrobe Closet System. The Large Third Bedroom Is Perfect For All Guests & Families. The Enclosed Study Is Fitted With Custom Millwork Providing The Perfect, Discreet Working Environment. The Residence Features A Proper Dedicated Laundry Room With Front Loading Washer & Dryer.

Rarely Does A Residence Of Such Architectural Refinement & Unrivaled Luxury Become Available Just Steps From Yorkville.
The Three-Bedroom + Den Home Provides An Unparalleled Living Experience With Refined Custom Finishes Throughout, Complemented By Breathtaking Views From Two Private South-Facing Balconies. The Well-Defined Formal Principal Rooms Accommodate An Unrivaled Living Experience And Are Designed For Seamless Entertaining On Any Scale. The Modern, Poliform Kitchen Features Top Of The Line Gaggenau Appliances And Provides Functionality With A Covenient Breakfast Bar & Ample Storage With An Adjoining Pantry. The Indulgent Primary Bedroom Retreat Features A Large Walk-In Closet And Opulent Five-Piece Spa-Like En-Suite Bathroom. The Second Bedroom Showcases Breathtaking South Views And Custom Wardrobe Closet System. The Large Third Bedroom Is Perfect For All Guests & Families. The Enclosed Study Is Fitted With Custom Millwork Providing The Perfect, Discreet Working Environment. The Residence Features A Proper Dedicated Laundry Room With Front Loading Washer & Dryer.
About
Yorkville
Need help with
listing your next
property?




































