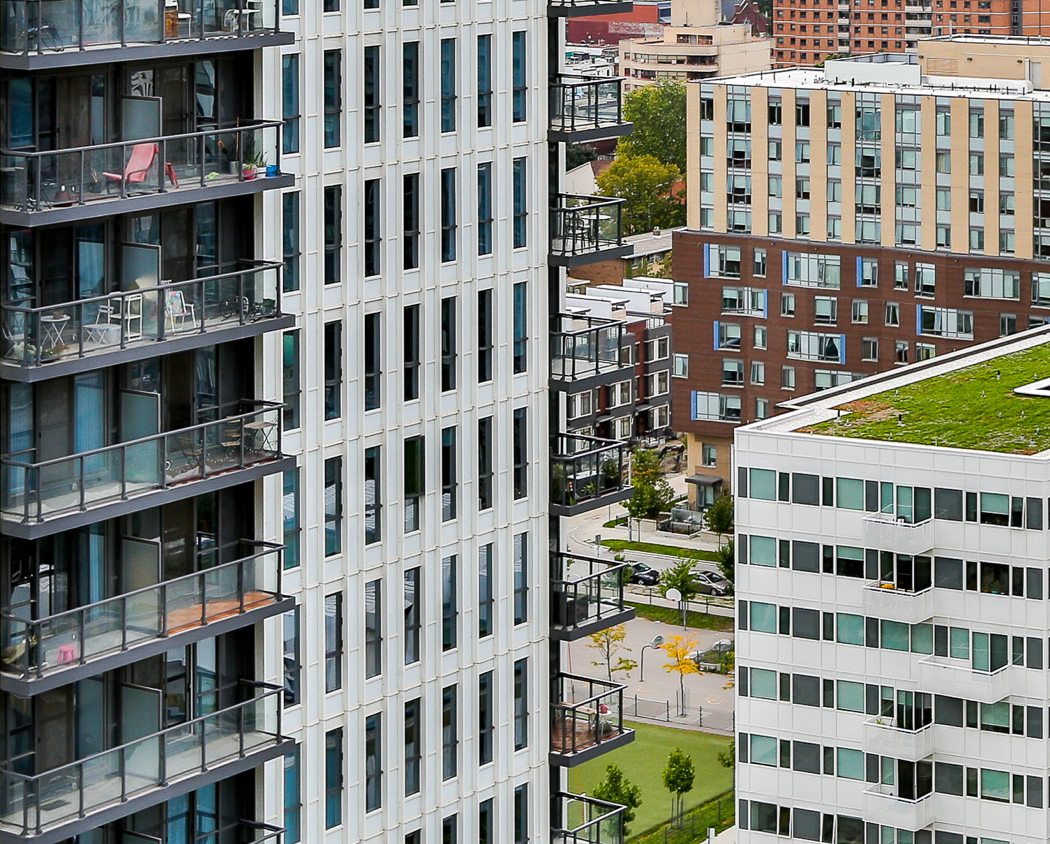Property Overview

This 1,539 square foot, two-bedroom plus den, two-bathroom masterpiece offers an abundance of natural light throughout, breathtaking soaring 12-foot ceilings and unobstructed sun-drenched west views.

A unique opportunity to own in one of Toronto’s most distinct and beautiful addresses – The Merchandise Lofts! This 1,539 square foot, architecturally significant, two-bedroom plus den, two-bathroom masterpiece offers an abundance of natural light throughout, breathtaking soaring 12-foot ceilings and unobstructed sun-drenched west views. An entertainer’s dream, the spacious living and dining area provides scale and an artful opulence promoting social circulation. The expansive kitchen features a large center island, gas stove and an abundance of storage throughout. The spacious loft features a cozy, expansive primary bedroom retreat with a four-piece ensuite bathroom and large walk-in closet. The second bedroom is perfect for guests, families or those in need of a large dressing room or entertainment room. The den space features a separate secondary suite entrance/exit as well as custom millwork throughput.

This 1,539 square foot, two-bedroom plus den, two-bathroom masterpiece offers an abundance of natural light throughout, breathtaking soaring 12-foot ceilings and unobstructed sun-drenched west views.
A unique opportunity to own in one of Toronto’s most distinct and beautiful addresses – The Merchandise Lofts! This 1,539 square foot, architecturally significant, two-bedroom plus den, two-bathroom masterpiece offers an abundance of natural light throughout, breathtaking soaring 12-foot ceilings and unobstructed sun-drenched west views. An entertainer’s dream, the spacious living and dining area provides scale and an artful opulence promoting social circulation. The expansive kitchen features a large center island, gas stove and an abundance of storage throughout. The spacious loft features a cozy, expansive primary bedroom retreat with a four-piece ensuite bathroom and large walk-in closet. The second bedroom is perfect for guests, families or those in need of a large dressing room or entertainment room. The den space features a separate secondary suite entrance/exit as well as custom millwork throughput.
About
St Lawrence Mkt
Need help with
listing your next
property?










































