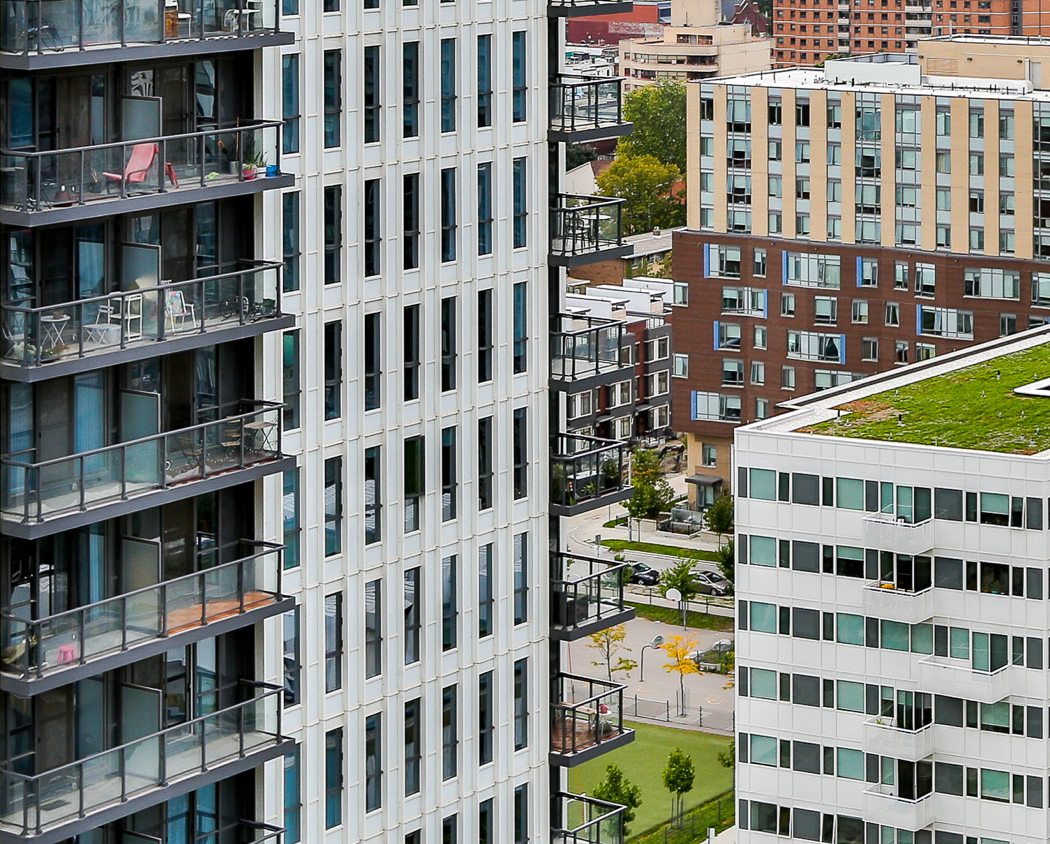Property Overview

An architecturally envisioned two-bedroom plus den residence in the highly sought after Merchandise Building encompasses an expansive 1,539 square-feet footprint

Offering scale and an artful opulence, this majestic, architecturally envisioned two-bedroom plus den residence in the highly sought after Merchandise Building encompasses an expansive 1,539 square-feet footprint. Dramatic principal rooms promote social circulation showcasing a cozy gas fireplace and a front row seat to some of Toronto’s most impressive views and dramatic sunsets. Entertainers kitchen with gas stove and large centre island offering ample storage and preparation space. Tranquil primary bedroom retreat with spa-like ensuite bath. Large second bedroom with unique secondary entrance. Stunning maple hardwood flooring and soaring 12-feet ceilings throughout. Convenient utility room offers additional ensuite storage.
world class amenities. Including fridge, gas stove, dishwasher, washer and dryer, lighting, window coverings, gas fireplace, ceiling fan, California closet organizers, parking and locker. Excludes interior security system and television in living room.

An architecturally envisioned two-bedroom plus den residence in the highly sought after Merchandise Building encompasses an expansive 1,539 square-feet footprint
Offering scale and an artful opulence, this majestic, architecturally envisioned two-bedroom plus den residence in the highly sought after Merchandise Building encompasses an expansive 1,539 square-feet footprint. Dramatic principal rooms promote social circulation showcasing a cozy gas fireplace and a front row seat to some of Toronto’s most impressive views and dramatic sunsets. Entertainers kitchen with gas stove and large centre island offering ample storage and preparation space. Tranquil primary bedroom retreat with spa-like ensuite bath. Large second bedroom with unique secondary entrance. Stunning maple hardwood flooring and soaring 12-feet ceilings throughout. Convenient utility room offers additional ensuite storage.
world class amenities. Including fridge, gas stove, dishwasher, washer and dryer, lighting, window coverings, gas fireplace, ceiling fan, California closet organizers, parking and locker. Excludes interior security system and television in living room.
About
St Lawrence Mkt
Need help with
listing your next
property?







































