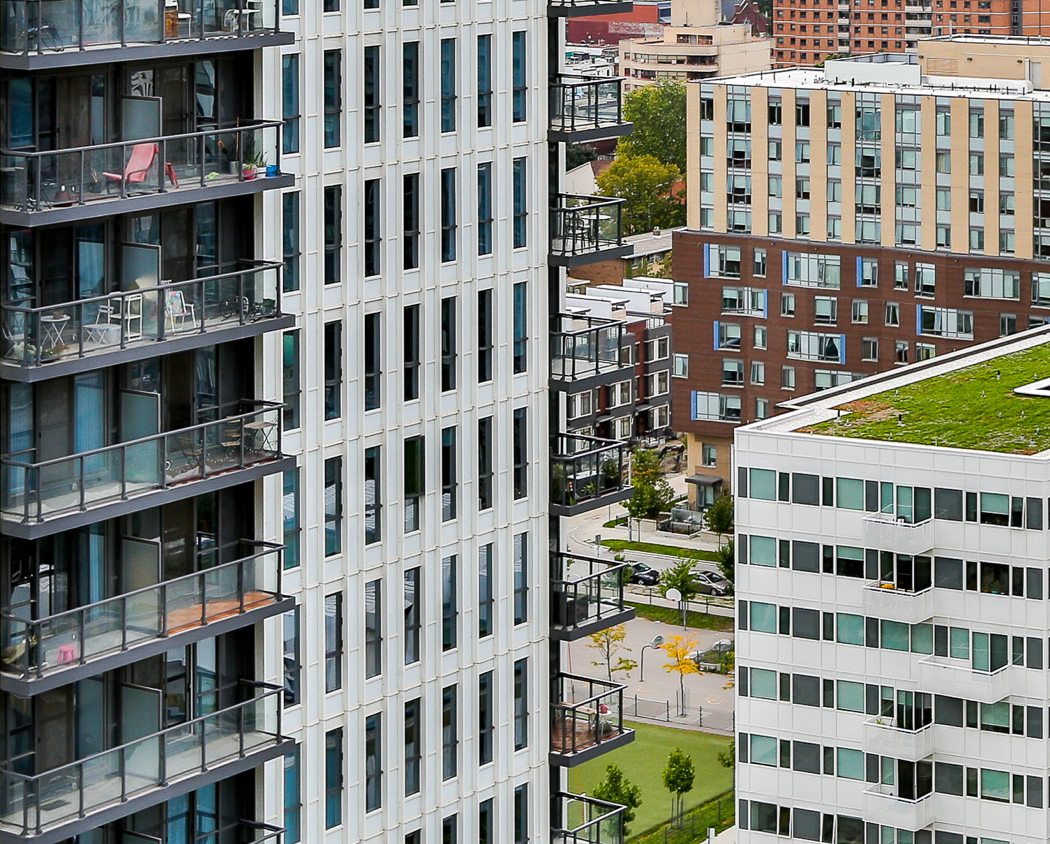Property Overview

Featuring a gracious and engaging floorplan, the principal rooms on the main floor exude comfort and scale while promoting social circulation.

Nestled tranquilly on one of Leslieville’s most coveted streets, this meticulously designed, two-bedroom family home rich in charm and character offers a unique quality of life! Featuring a gracious and engaging floorplan, the principal rooms on the main floor exude comfort and scale while promoting social circulation. The open concept living room is perfect for entertaining and family. The dining room seamlessly integrates in an updated contemporary kitchen with stainless steel appliances, ample storage and easy access to a rear deck for BBQing. The second floor showcases two large bedrooms, perfect for growing families and guests as well as a spacious, four-piece spa-like washroom. The private rear garden features a large deck, hot tub, shed and provides an exceptional urban oasis for families, entertainment and aspiring gardeners! Cozy, hydronic radiant heated flooring in lower walk-out level which includes a spacious family room, laundry and three-piece modern washroom.

Featuring a gracious and engaging floorplan, the principal rooms on the main floor exude comfort and scale while promoting social circulation.
Nestled tranquilly on one of Leslieville’s most coveted streets, this meticulously designed, two-bedroom family home rich in charm and character offers a unique quality of life! Featuring a gracious and engaging floorplan, the principal rooms on the main floor exude comfort and scale while promoting social circulation. The open concept living room is perfect for entertaining and family. The dining room seamlessly integrates in an updated contemporary kitchen with stainless steel appliances, ample storage and easy access to a rear deck for BBQing. The second floor showcases two large bedrooms, perfect for growing families and guests as well as a spacious, four-piece spa-like washroom. The private rear garden features a large deck, hot tub, shed and provides an exceptional urban oasis for families, entertainment and aspiring gardeners! Cozy, hydronic radiant heated flooring in lower walk-out level which includes a spacious family room, laundry and three-piece modern washroom.
About
Leslieville
Need help with
listing your next
property?





















































