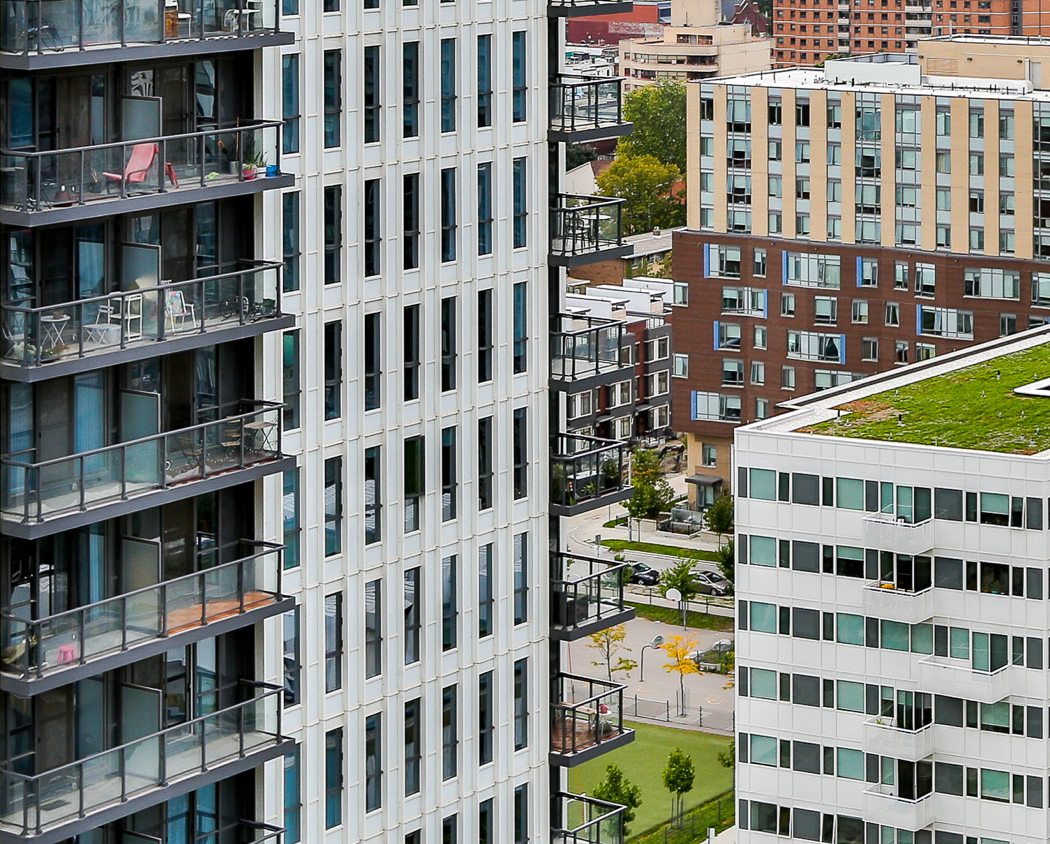Property Overview

This stunning two-bedroom + den residence has been completely re-envisioned using only the finest of materials, by renowned designers Shari Michael and Michael London.

Completely re-envisioned by renowned designers Shari Michael (NYC) and Michael London (Toronto) this stunning two-bedroom + den residence has been fully-customized and transformed into a majestic home. The thoughtfully laid out open-concept floor plan promotes a sense of scale, with oversized windows that flood the 1500-square-foot home with an abundance of natural light throughout the day. The living and dining room seamlessly connect to a large, detached private balcony with running water and natural gas. The residence is perfectly situated within the building as each room showcases captivating views which can be enjoyed from three separate balconies. The sun-drenched, custom kitchen is fitted with the finest of materials, top-of-the-line Wolf and Sub Zero appliances and offers an abundance of storage and counter space. The primary bedroom sanctuary includes an oversized walk-in closet, unrivalled spa-like ensuite bath with Ginger fixtures, and a tranquil balcony. The second bedroom can function as a comfortable space for guests or as a media room and features a south-facing balcony with unobstructed views. The practical home office boasts custom millwork and is conveniently tucked away for privacy. The residence has been custom wired to control lighting, window coverings, TV and sound and comes with two parking spaces and a private oversized locker room with custom cabinetry.

This stunning two-bedroom + den residence has been completely re-envisioned using only the finest of materials, by renowned designers Shari Michael and Michael London.
Completely re-envisioned by renowned designers Shari Michael (NYC) and Michael London (Toronto) this stunning two-bedroom + den residence has been fully-customized and transformed into a majestic home. The thoughtfully laid out open-concept floor plan promotes a sense of scale, with oversized windows that flood the 1500-square-foot home with an abundance of natural light throughout the day. The living and dining room seamlessly connect to a large, detached private balcony with running water and natural gas. The residence is perfectly situated within the building as each room showcases captivating views which can be enjoyed from three separate balconies. The sun-drenched, custom kitchen is fitted with the finest of materials, top-of-the-line Wolf and Sub Zero appliances and offers an abundance of storage and counter space. The primary bedroom sanctuary includes an oversized walk-in closet, unrivalled spa-like ensuite bath with Ginger fixtures, and a tranquil balcony. The second bedroom can function as a comfortable space for guests or as a media room and features a south-facing balcony with unobstructed views. The practical home office boasts custom millwork and is conveniently tucked away for privacy. The residence has been custom wired to control lighting, window coverings, TV and sound and comes with two parking spaces and a private oversized locker room with custom cabinetry.
About
Yorkville
Need help with
listing your next
property?
























































