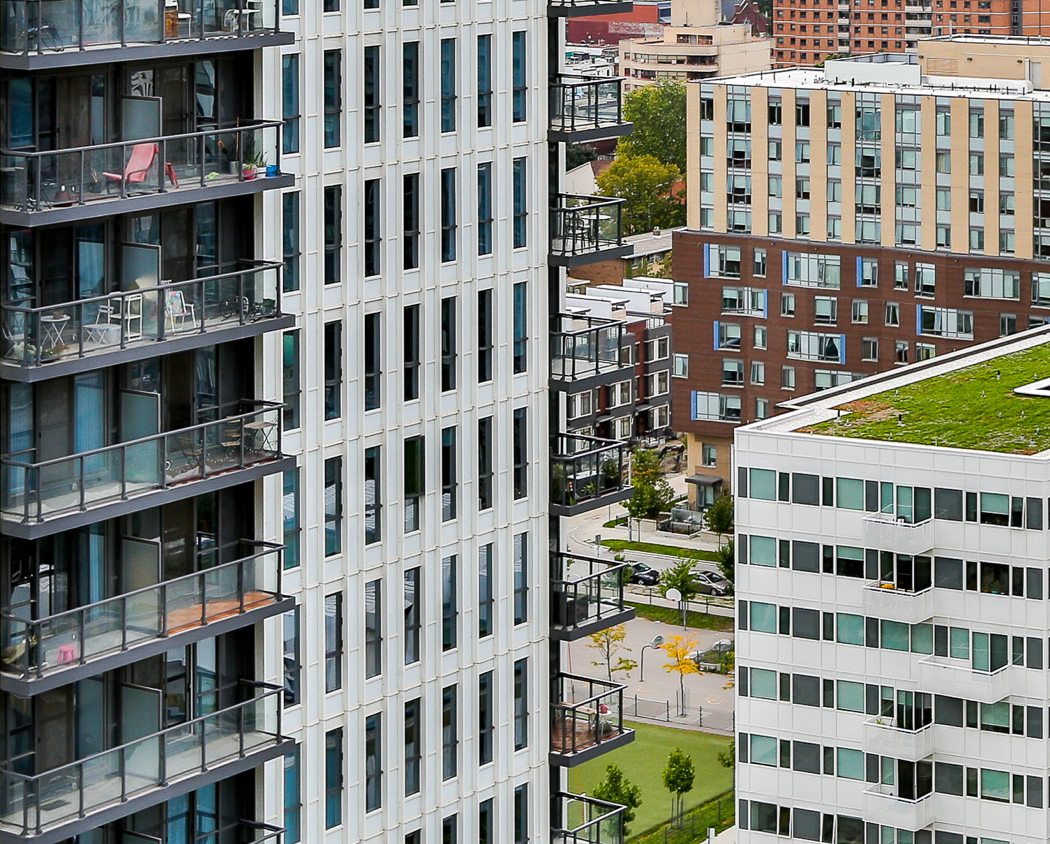Property Overview

This meticulously designed two-bedroom + den home offers approximately 2,195 interior square feet accessed discreetly from your own private elevator and complemented by unobstructed views from an extraordinary four-season terrace.

Rarely does a residence of such great importance and unrivalled luxury become available in Summerhill. This meticulously designed masterpiece offers approximately 2,195 interior square feet accessed discreetly from your own private elevator. The two-bedroom + den home provides an unparalleled living experience with refined custom finishes throughout, complemented by breathtaking, unobstructed views from a 1,510 square foot four-season terrace designed by Fox Whyte Landscape Architecture & Design. The perennial low-maintenance gardens overlook Pricefield Park and were constructed by Coivic Contracting in 2020. They feature Algonquin limestone and Ipe flooring, two remote operated pergolas, integrated lighting, flower beds with irrigation and a large storage shed. The home is perfectly situated in the building as each room exudes panoramic serenity. The well-defined formal principal rooms accommodate an unrivaled living experience and are designed for seamless entertaining on any scale, featuring a cozy gas fireplace. The updated kitchen features top of the line appliances and provides functionality and ample storage. The indulgent primary bedroom retreat features a large walk-in closet and opulent five-piece spa-like ensuite bathroom. The guest bedroom showcases breathtaking views over Pricefield Park. The enclosed den is currently used as a playroom for grandchildren and could easily accommodate an additional home office, gym or entertainment room. A private study overlooks the majestic terrace and includes custom millwork throughout.

This meticulously designed two-bedroom + den home offers approximately 2,195 interior square feet accessed discreetly from your own private elevator and complemented by unobstructed views from an extraordinary four-season terrace.
Rarely does a residence of such great importance and unrivalled luxury become available in Summerhill. This meticulously designed masterpiece offers approximately 2,195 interior square feet accessed discreetly from your own private elevator. The two-bedroom + den home provides an unparalleled living experience with refined custom finishes throughout, complemented by breathtaking, unobstructed views from a 1,510 square foot four-season terrace designed by Fox Whyte Landscape Architecture & Design. The perennial low-maintenance gardens overlook Pricefield Park and were constructed by Coivic Contracting in 2020. They feature Algonquin limestone and Ipe flooring, two remote operated pergolas, integrated lighting, flower beds with irrigation and a large storage shed. The home is perfectly situated in the building as each room exudes panoramic serenity. The well-defined formal principal rooms accommodate an unrivaled living experience and are designed for seamless entertaining on any scale, featuring a cozy gas fireplace. The updated kitchen features top of the line appliances and provides functionality and ample storage. The indulgent primary bedroom retreat features a large walk-in closet and opulent five-piece spa-like ensuite bathroom. The guest bedroom showcases breathtaking views over Pricefield Park. The enclosed den is currently used as a playroom for grandchildren and could easily accommodate an additional home office, gym or entertainment room. A private study overlooks the majestic terrace and includes custom millwork throughout.
About
Summerhill
Need help with
listing your next
property?



































































































