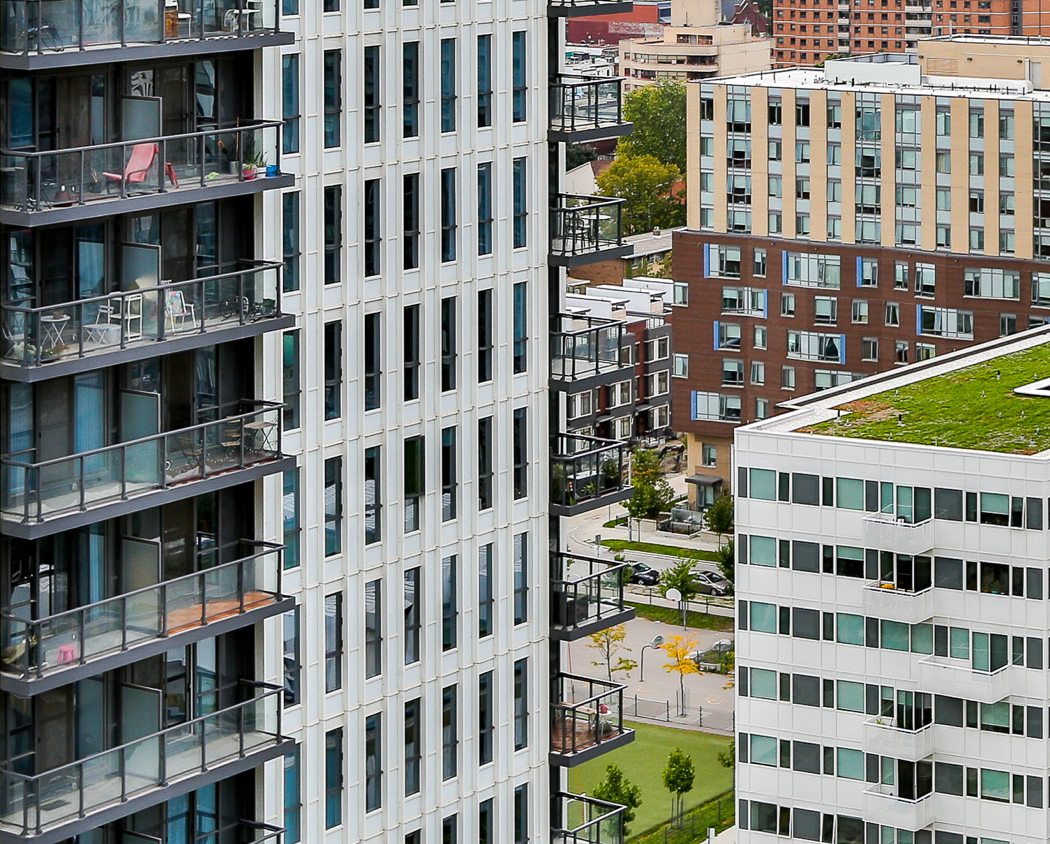Property Overview

A rare chance to own a sunlit Ralph Lauren–inspired suite where timeless grandeur meets modern elegance, nestled in the historic King Edward Private Residences with south-facing city views and curated sophistication in every detail.

An uncommon invitation to own a bespoke Ralph Lauren styled residence in the historic King Edward Private Residences. Here, historic grandeur meets contemporary comfort. This sunlit, south-facing two-bedroom haven frames iconic city vistas down Scott Street to the Esplanade. Every detail speaks of refined craftsmanship and curated elegance, as if pulled from Ralph Lauren’s personal design archives. Principal rooms foster effortless flow bathed in natural light with high ceilings, timeless crown moldings, and understated elegance throughout. The gourmet kitchen marries form and function. Premium built-in appliances nestle within custom cabinetry, offering ample storage and a seamless floor plan for casual or formal gatherings. The spacious primary bedroom showcases south views, plus oversized double closet, safe, and a generous spa-like four-piece bath. The large second bedroom also includes a second oversize double closet, and is perfect for hosting guests or as library/media room. The secondary three-piece bathroom features walk-in glass shower, with Blanco subway tile and Carrera marble vanity tops. Transcend the notion of mere residence—live a life that embodies enduring style.

A rare chance to own a sunlit Ralph Lauren–inspired suite where timeless grandeur meets modern elegance, nestled in the historic King Edward Private Residences with south-facing city views and curated sophistication in every detail.
An uncommon invitation to own a bespoke Ralph Lauren styled residence in the historic King Edward Private Residences. Here, historic grandeur meets contemporary comfort. This sunlit, south-facing two-bedroom haven frames iconic city vistas down Scott Street to the Esplanade. Every detail speaks of refined craftsmanship and curated elegance, as if pulled from Ralph Lauren’s personal design archives. Principal rooms foster effortless flow bathed in natural light with high ceilings, timeless crown moldings, and understated elegance throughout. The gourmet kitchen marries form and function. Premium built-in appliances nestle within custom cabinetry, offering ample storage and a seamless floor plan for casual or formal gatherings. The spacious primary bedroom showcases south views, plus oversized double closet, safe, and a generous spa-like four-piece bath. The large second bedroom also includes a second oversize double closet, and is perfect for hosting guests or as library/media room. The secondary three-piece bathroom features walk-in glass shower, with Blanco subway tile and Carrera marble vanity tops. Transcend the notion of mere residence—live a life that embodies enduring style.
About
Church-Yonge Corridor
Need help with
listing your next
property?




































