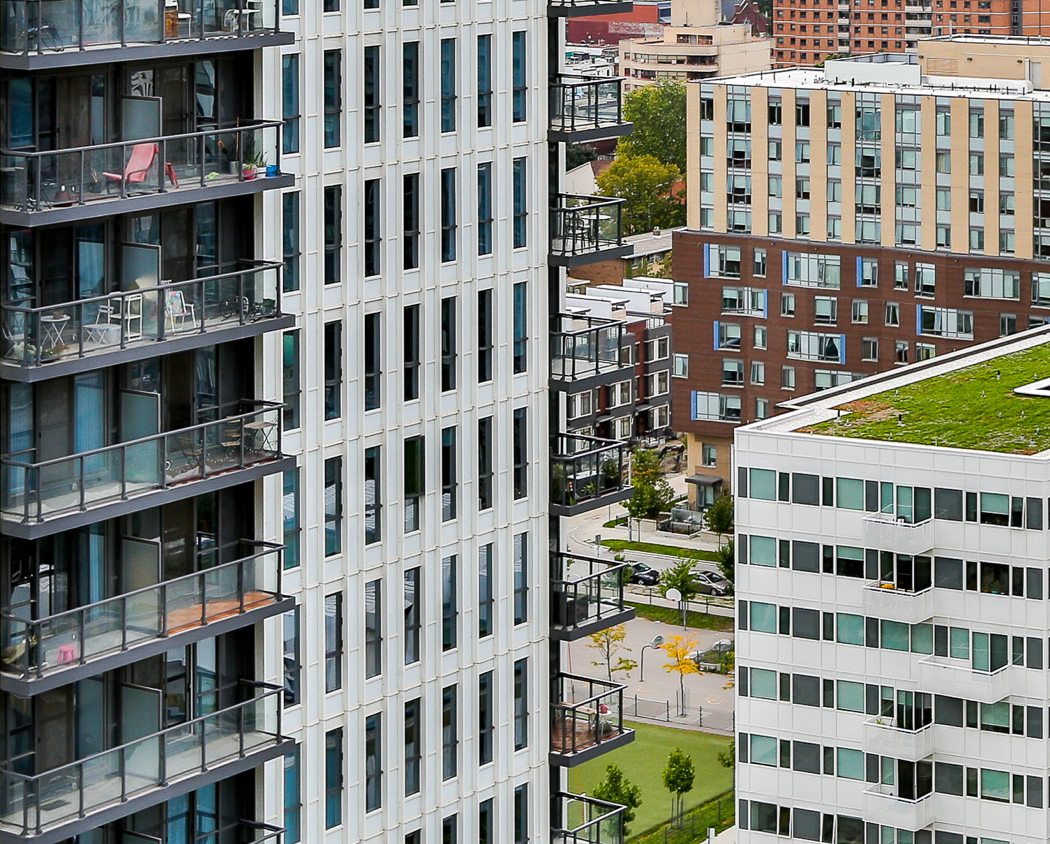Property Overview

A rare gated urban sanctuary offering 1,200 sq. ft. of refined interiors across three levels with dual outdoor spaces and a stunning private rooftop terrace.
Natural light floods the open-concept living area with hardwood floors, high ceilings, and a designer kitchen tailored for entertaining.
Nestled in Toronto’s most vibrant creative hub, steps from premier restaurants, boutiques, and galleries.

Rarely does a home like this hit the market. Located within an exclusive gated complex, right in the heart of one of Toronto’s most dynamic and creative neighbourhoods, this two-bedroom plus den, two-washroom home offers over 1,200 square feet of intelligently designed interior space across three spacious levels, topped off by a stunning private rooftop terrace. Every detail has been thoughtfully curated, with premium finishes throughout including warm, rich hardwood floors, soaring ceilings, and expansive windows that flood the space with natural light. The main living area features a sleek, open-concept layout perfect for both entertaining and everyday living. The kitchen is outfitted with granite countertops, stainless steel appliances, and ample cabinetry for stylish functionality. On the ground floor, enjoy the convenience of a second private outdoor patio — an ideal spot for morning coffee. Upstairs, the rooftop terrace offers a truly special outdoor experience, complete with a gas line for barbecuing and a rough-in for an outdoor kitchenette, creating endless potential for a custom rooftop oasis with sweeping city views. Just steps from some of the city’s best restaurants, cafes, boutiques, art galleries, and transit options, it offers a unique blend of urban convenience and upscale living in one of Toronto’s most vibrant cultural corridors.

A rare gated urban sanctuary offering 1,200 sq. ft. of refined interiors across three levels with dual outdoor spaces and a stunning private rooftop terrace.
Natural light floods the open-concept living area with hardwood floors, high ceilings, and a designer kitchen tailored for entertaining.
Nestled in Toronto’s most vibrant creative hub, steps from premier restaurants, boutiques, and galleries.
Rarely does a home like this hit the market. Located within an exclusive gated complex, right in the heart of one of Toronto’s most dynamic and creative neighbourhoods, this two-bedroom plus den, two-washroom home offers over 1,200 square feet of intelligently designed interior space across three spacious levels, topped off by a stunning private rooftop terrace. Every detail has been thoughtfully curated, with premium finishes throughout including warm, rich hardwood floors, soaring ceilings, and expansive windows that flood the space with natural light. The main living area features a sleek, open-concept layout perfect for both entertaining and everyday living. The kitchen is outfitted with granite countertops, stainless steel appliances, and ample cabinetry for stylish functionality. On the ground floor, enjoy the convenience of a second private outdoor patio — an ideal spot for morning coffee. Upstairs, the rooftop terrace offers a truly special outdoor experience, complete with a gas line for barbecuing and a rough-in for an outdoor kitchenette, creating endless potential for a custom rooftop oasis with sweeping city views. Just steps from some of the city’s best restaurants, cafes, boutiques, art galleries, and transit options, it offers a unique blend of urban convenience and upscale living in one of Toronto’s most vibrant cultural corridors.
About
Little Portugal
Need help with
listing your next
property?





















































