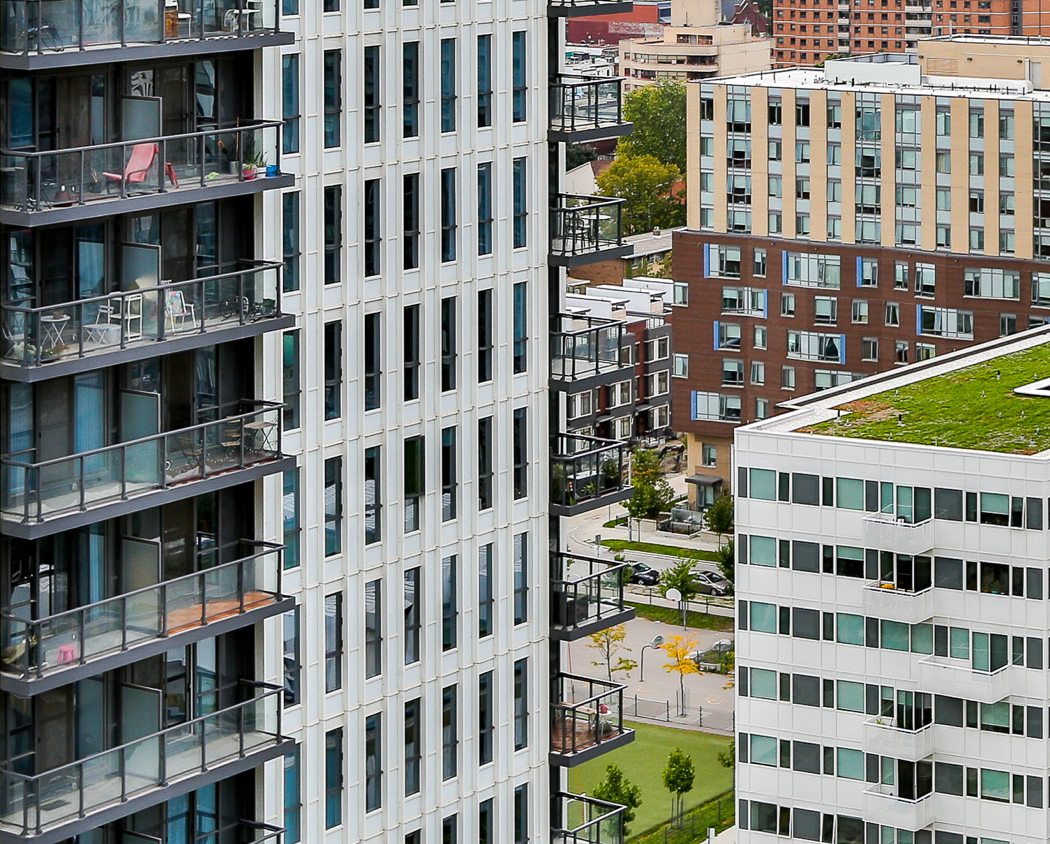Property Overview

An extraordinary living space designed by Michelle Bradley, constructed with Moss & Lam finishes and fine materials throughout

Providing a sense of scale encompassing 2,128 interior square feet, this majestic three-bedroom residence has been fully-customized and re-envisioned with Moss and Lam finishes throughout. The home has been constructed with only the finest of materials: honed limestone, Carrera marble, Linen Corduroy broadloom and Brazilian hardwood flooring. 75 running feet of floor to ceiling windows back onto a tranquil, private half-acre garden. Custom Wenge millwork follows you throughout, which includes shelving, storage and paneled ceilings. The expansive principal rooms effortlessly accommodate guests and feature a full wall clad in book matched Wenge with ample storage. Designed as a center hall plan, the living room acts as a gateway to the north and south sleeping quarters. The enclosed kitchen includes natural gas, a custom banquette as well as a cozy, enclosed family room. All three bedrooms are designed for utmost comfort and are outfitted with fully modular interior closet systems.

An extraordinary living space designed by Michelle Bradley, constructed with Moss & Lam finishes and fine materials throughout
Providing a sense of scale encompassing 2,128 interior square feet, this majestic three-bedroom residence has been fully-customized and re-envisioned with Moss and Lam finishes throughout. The home has been constructed with only the finest of materials: honed limestone, Carrera marble, Linen Corduroy broadloom and Brazilian hardwood flooring. 75 running feet of floor to ceiling windows back onto a tranquil, private half-acre garden. Custom Wenge millwork follows you throughout, which includes shelving, storage and paneled ceilings. The expansive principal rooms effortlessly accommodate guests and feature a full wall clad in book matched Wenge with ample storage. Designed as a center hall plan, the living room acts as a gateway to the north and south sleeping quarters. The enclosed kitchen includes natural gas, a custom banquette as well as a cozy, enclosed family room. All three bedrooms are designed for utmost comfort and are outfitted with fully modular interior closet systems.
About
Yorkville
Need help with
listing your next
property?



























































