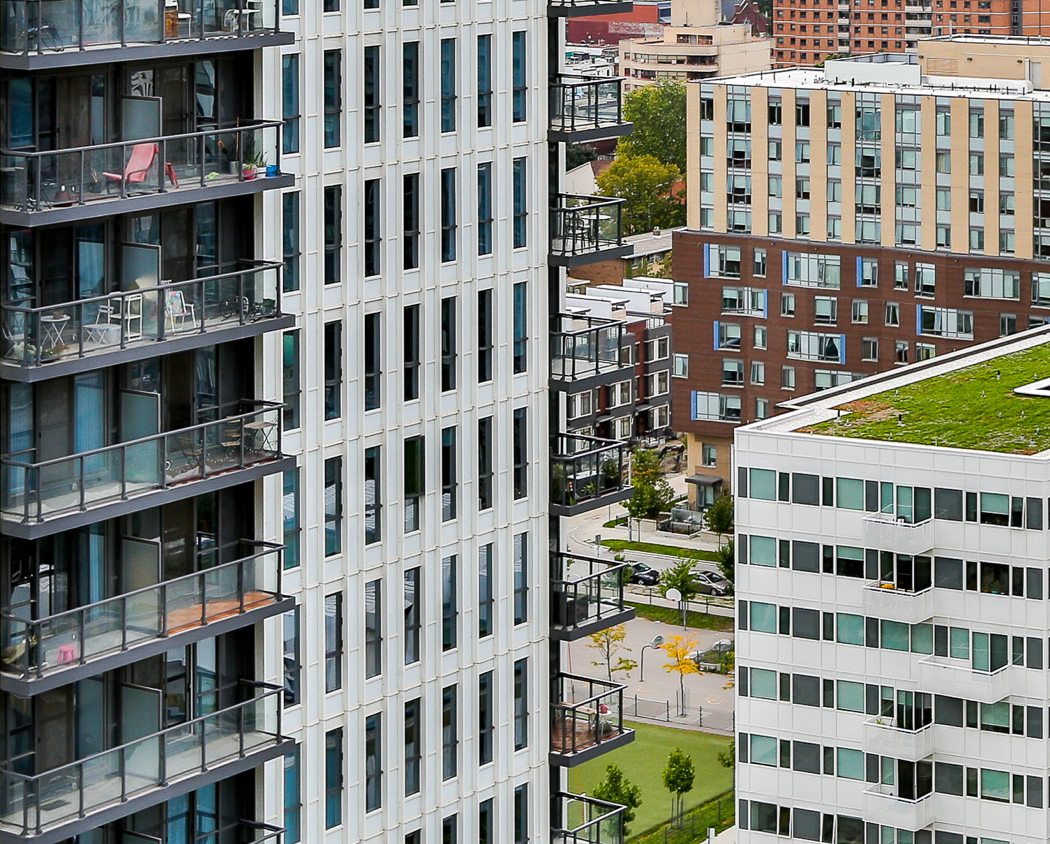Property Overview

An exceptionally designed three-bedroom plus den urban townhome reflects superior craftsmanship over four immaculate floors.

A work of art nestled peacefully just steps from Ossington. This exceptionally designed three-bedroom plus den urban townhome in Motif reflects superior craftsmanship and attention to detail over four immaculate floors. Featuring a gracious layout with an abundant interior and exterior space, the entertainer’s main floor showcases a large modern eat-in kitchen which seamlessly integrates into an expansive private terrace oasis with running water and natural gas. The tranquil, bright, south-facing living room overlooks picturesque Rebecca Street. The second floor features two large north and south facing full-sized bedrooms, perfect for families and guests. The primary bedroom retreat is a full-floor sanctuary equipped with a large walk-in closet, modern five fixture spa-like bath and private south facing balcony with jaw-dropping CN Tower views. The convenient main floor office overlooks the front garden. Built-in garage provides easy accessibility to parking and storage. Soaring ceilings and hardwood flooring throughout.

An exceptionally designed three-bedroom plus den urban townhome reflects superior craftsmanship over four immaculate floors.
A work of art nestled peacefully just steps from Ossington. This exceptionally designed three-bedroom plus den urban townhome in Motif reflects superior craftsmanship and attention to detail over four immaculate floors. Featuring a gracious layout with an abundant interior and exterior space, the entertainer’s main floor showcases a large modern eat-in kitchen which seamlessly integrates into an expansive private terrace oasis with running water and natural gas. The tranquil, bright, south-facing living room overlooks picturesque Rebecca Street. The second floor features two large north and south facing full-sized bedrooms, perfect for families and guests. The primary bedroom retreat is a full-floor sanctuary equipped with a large walk-in closet, modern five fixture spa-like bath and private south facing balcony with jaw-dropping CN Tower views. The convenient main floor office overlooks the front garden. Built-in garage provides easy accessibility to parking and storage. Soaring ceilings and hardwood flooring throughout.
About
Queen West
Need help with
listing your next
property?




















































