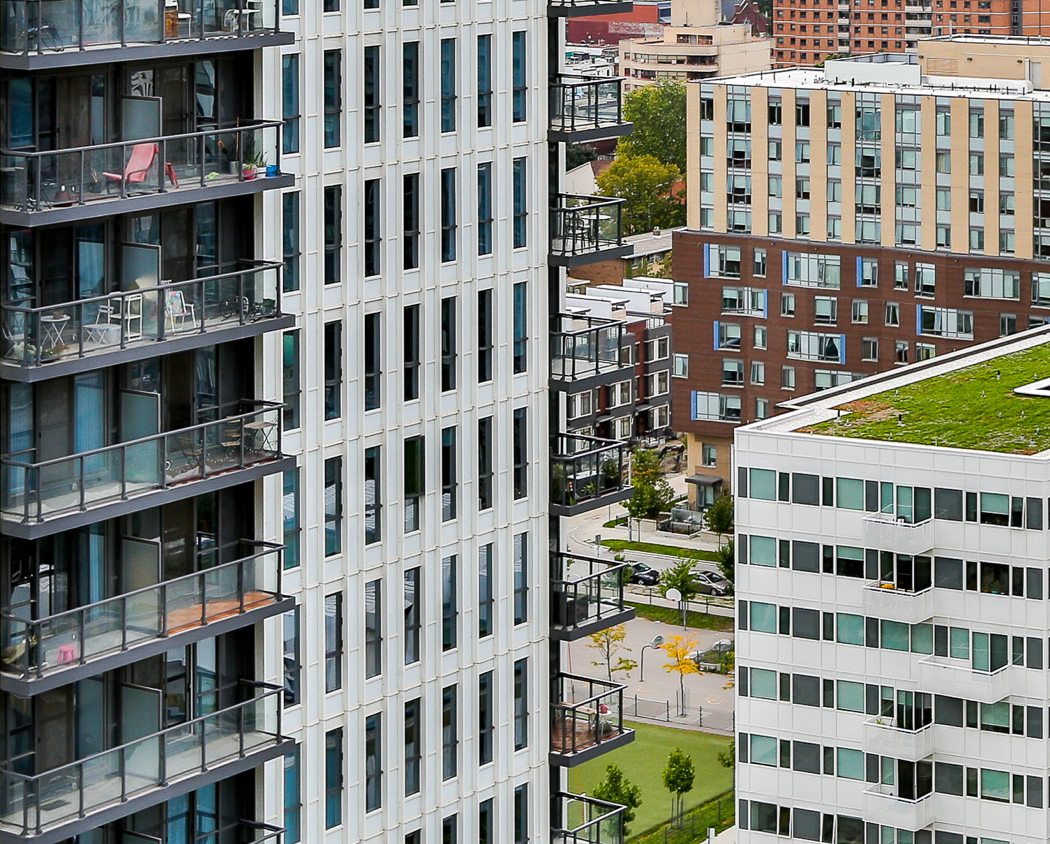Property Overview
Area
Harbourfront
Maintenance
$1,575
Taxes
$7,189
Bedrooms
3
Bathrooms
3
Parking
1
Locker
1
A three-bedroom, three-bathroom residence in the highly sought after Harbourside Condominiums offeringjJaw-dropping, unobstructed Lake & Island views

This Rarely Offered Three-Bedroom, Three-Bathroom Residence In The Highly Sought After Harbourside Condominiums – 55 Harbour Square Will Be Your Own Private Waterfront Retreat! Jaw-Dropping, Unobstructed Lake & Island Views The Footprint Delivers A Functional, Expansive 2033 Square Foot Floor Plan With A Bright & Airy Living Area, Formal Dining Room & Kitchen Designed For Seamless Entertaining. Spacious Master Suite. Steps To Financial District, Island, Porter & Union Station. World-Class Amenities & Shuttle Service. Includes All Stainless Steel Appliances. Fridge, Stove, Microwave W/ Range Hood, Dishwasher, Washer & Dryer, All Light Fixtures, Window Coverings, Parking & Locker.

A three-bedroom, three-bathroom residence in the highly sought after Harbourside Condominiums offeringjJaw-dropping, unobstructed Lake & Island views
This Rarely Offered Three-Bedroom, Three-Bathroom Residence In The Highly Sought After Harbourside Condominiums – 55 Harbour Square Will Be Your Own Private Waterfront Retreat! Jaw-Dropping, Unobstructed Lake & Island Views The Footprint Delivers A Functional, Expansive 2033 Square Foot Floor Plan With A Bright & Airy Living Area, Formal Dining Room & Kitchen Designed For Seamless Entertaining. Spacious Master Suite. Steps To Financial District, Island, Porter & Union Station. World-Class Amenities & Shuttle Service. Includes All Stainless Steel Appliances. Fridge, Stove, Microwave W/ Range Hood, Dishwasher, Washer & Dryer, All Light Fixtures, Window Coverings, Parking & Locker.
About
Harbourfront
Perched on the edge of Lake Ontario, this neighbourhood has a city-meets-lakeside vibe with its picturesque residences, arts programming, promenades and bike paths.
Need help with
listing your next
property?


















































