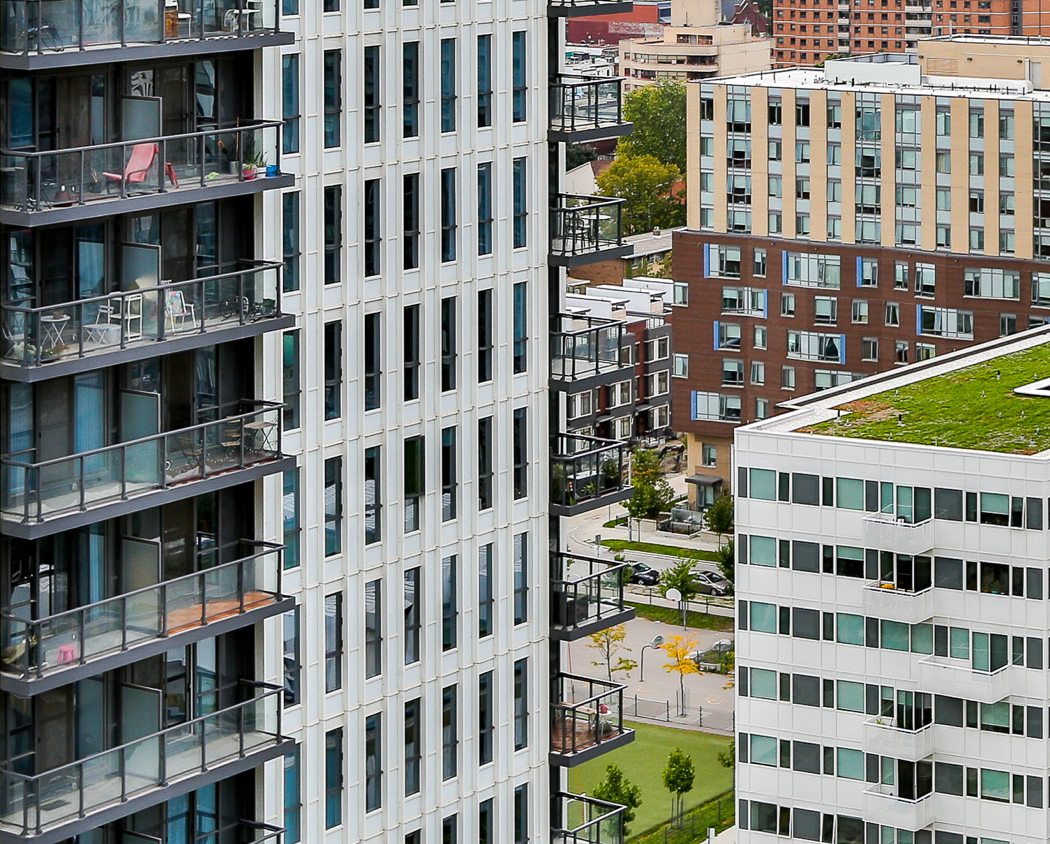Property Overview

Expansive principal rooms showcase soaring ceilings and create an ideal setting for entertaining

An incredible opportunity to own this meticulously redesigned and fully updated 1870 heritage Parkdale home! Expansive principal rooms showcase soaring ceilings and create an ideal setting for entertaining. Gas fireplace in living room is open flame. Large formal dining room. Top of the line kitchen includes large center island; 48″ Wolf stove with BBQ; 48″ Subzero fridge, built-in Miele coffee machine and large 8′ doors allow an abundance of natural light and seamlessly open to exceptional backyard patio. Spacious primary bedroom retreat includes ample storage and spa-like ensuite bathroom. Second floor also includes two additional bedrooms and a private office in the turret with a built-in desk and tranquil views.
Extras: Breathtaking, private rooftop terrace oasis designed for hot tub and garden – has all utilities. Two car side by side parking via private lane. Basement includes private storage and separate, fully-renovated apartment.

Expansive principal rooms showcase soaring ceilings and create an ideal setting for entertaining
An incredible opportunity to own this meticulously redesigned and fully updated 1870 heritage Parkdale home! Expansive principal rooms showcase soaring ceilings and create an ideal setting for entertaining. Gas fireplace in living room is open flame. Large formal dining room. Top of the line kitchen includes large center island; 48″ Wolf stove with BBQ; 48″ Subzero fridge, built-in Miele coffee machine and large 8′ doors allow an abundance of natural light and seamlessly open to exceptional backyard patio. Spacious primary bedroom retreat includes ample storage and spa-like ensuite bathroom. Second floor also includes two additional bedrooms and a private office in the turret with a built-in desk and tranquil views.
Extras: Breathtaking, private rooftop terrace oasis designed for hot tub and garden – has all utilities. Two car side by side parking via private lane. Basement includes private storage and separate, fully-renovated apartment.
About
Parkdale
Need help with
listing your next
property?























































