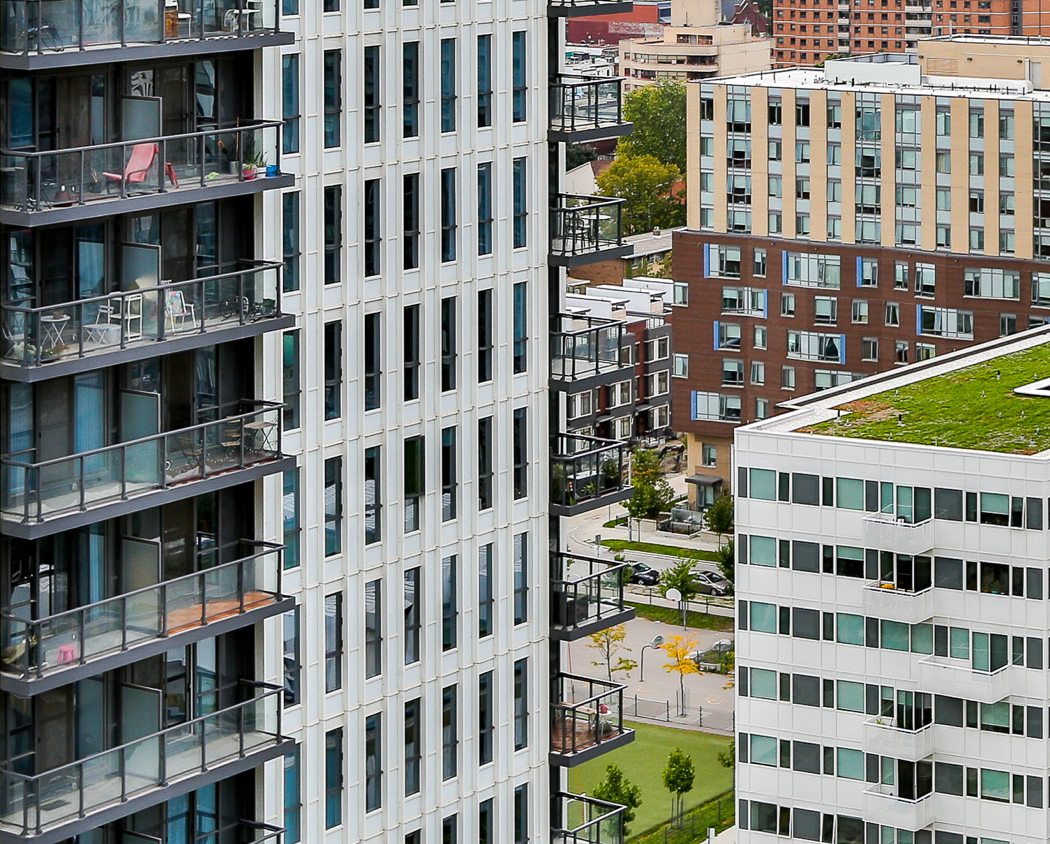Property Overview

Nestled tranquilly in the heart of Queen West, this expansive, one-bedroom + den residence in the highly sought after Trinity Park Lofts will be your own urban oasis

Nestled tranquilly in the heart of Queen West, this expansive, one-bedroom + den residence in the highly sought after Trinity Park Lofts will be your own urban oasis. Distributed over two well-appointed floors, the suite showcases floor to ceiling windows and 9-foot ceilings providing an abundance of natural light throughout. Entertainers living and dining rooms. Contemporary kitchen with convenient breakfast bar. Indulgent upper level primary bedroom retreat which includes ample closet space and a spa-like bathroom. Convenient, airy, open concept upper level home office/den space. Private, tranquil balcony perched conveniently on the west side of the building offers stunning sunsets and a breathtaking environment for summertime enjoyment.
Extras: unbeatable location! Directly across from Trinity Bellwoods Park, steps to Ossington, shops, galleries and cafes. Including fridge, stove, range hood, dishwasher, washer and dryer, light fixtures, window coverings, parking and locker. Excludes Dining room fixture.

Nestled tranquilly in the heart of Queen West, this expansive, one-bedroom + den residence in the highly sought after Trinity Park Lofts will be your own urban oasis
Nestled tranquilly in the heart of Queen West, this expansive, one-bedroom + den residence in the highly sought after Trinity Park Lofts will be your own urban oasis. Distributed over two well-appointed floors, the suite showcases floor to ceiling windows and 9-foot ceilings providing an abundance of natural light throughout. Entertainers living and dining rooms. Contemporary kitchen with convenient breakfast bar. Indulgent upper level primary bedroom retreat which includes ample closet space and a spa-like bathroom. Convenient, airy, open concept upper level home office/den space. Private, tranquil balcony perched conveniently on the west side of the building offers stunning sunsets and a breathtaking environment for summertime enjoyment.
Extras: unbeatable location! Directly across from Trinity Bellwoods Park, steps to Ossington, shops, galleries and cafes. Including fridge, stove, range hood, dishwasher, washer and dryer, light fixtures, window coverings, parking and locker. Excludes Dining room fixture.
About
Queen West
Need help with
listing your next
property?






























