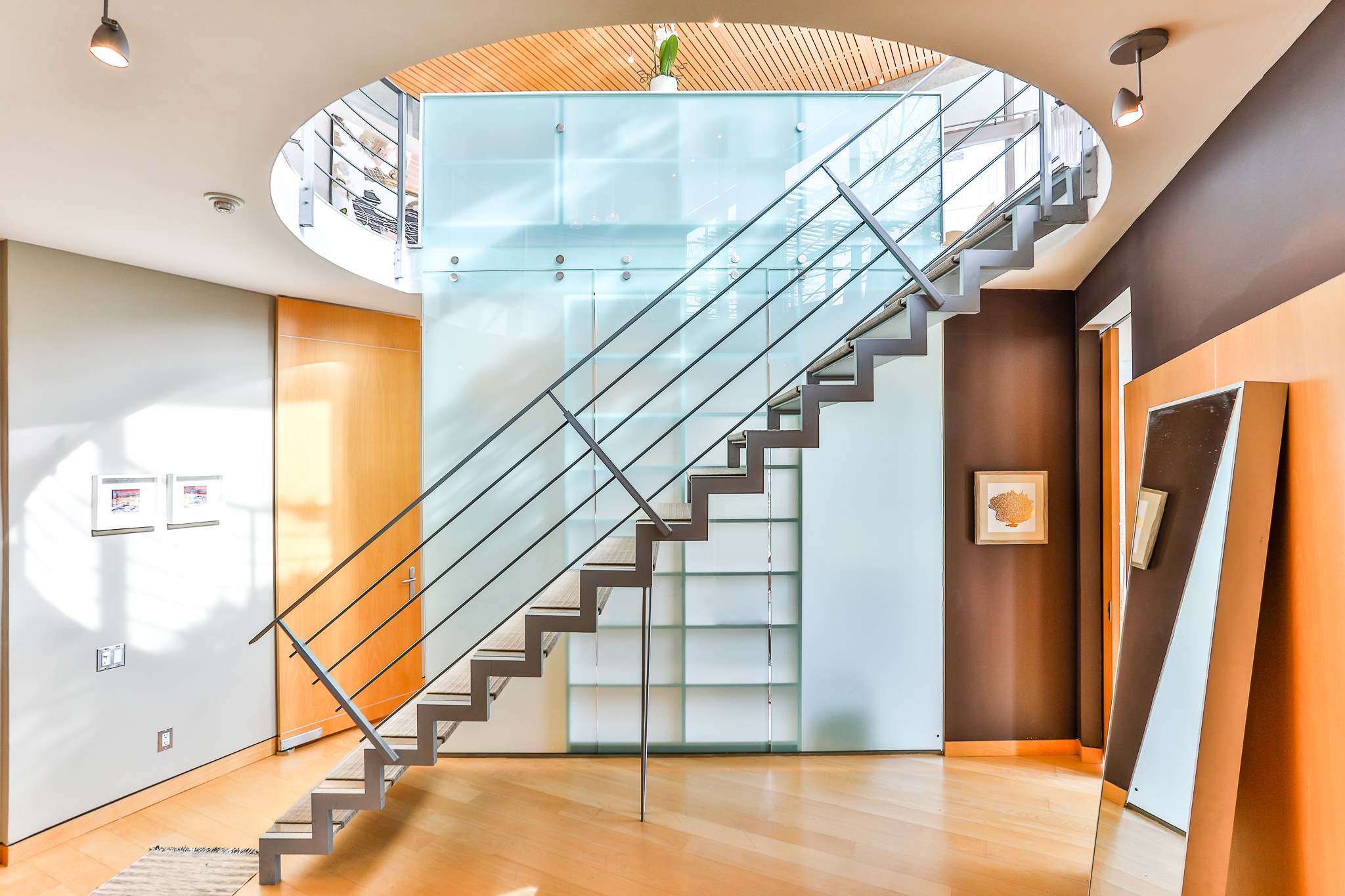Buyer cuts a deal for Toronto penthouse once owned by building’s developer

PUBLISHED JUNE, 4, 2021
388 Richmond St., W. Ph 1, Toronto
Asking price: $2,595,000 (February, 2021)
Selling price: $2,400,000 (March, 2021)
Previous selling price: $1,499,000 (May, 2007)
Taxes: $8,474 (2020)
Days on the market: 34
Listing agent: Christopher Bibby, Re/Max Hallmark Bibby Group Realty
The action
Slatted wood ceilings and limestone floors add spark to the open living room, dining room and kitchen.
The mass exodus of people who lived, worked and played in downtown Toronto last year made it difficult to sell large suites, like this custom, three-bedroom, corner penthouse at the District Lofts building. It was listed at various times, sometimes above $3-million.
With the market rebound this year and the owner no longer in residence, a new agent ordered repairs, staging and a list price under $2.6-million. Over two weeks, one interested bidder negotiated a $2.4-million deal.
“This was pretty significant because, at the time, we were barely seeing places sell over $1.5-million,” agent Christopher Bibby said.
“The timing was perfect because two weeks after this sale … we went back into lockdown and a quiet period where things are taking longer to sell.”
What they got
The unit has a floating staircase in a circular atrium.
A heritage building to the south means the unit’s view will be preserved.
RE/MAX HALLMARK BIBBY GROUP REALTY
The original owner, Howard Cohen, who co-founded Context Developments, which developed the building, collaborated with the building’s designer, architect Peter Clewes of architectsAlliance, to pack the two-storey penthouse with special features.
There’s a floating staircase in a circular atrium. Slatted wood ceilings and limestone floors add spark to the open living room, dining room and kitchen. The bedrooms are on the lower level including one with a walk-in closet and one of three bathrooms.
A water feature adds interest to one of the two terraces.
The unit comes with a storage locker and parking. Monthly fees of $1,497 cover water, heating, concierge and use of the gym.
The agent’s take
The view from one of the unit’s three bathrooms.
RE/MAX HALLMARK BIBBY GROUP REALTY
“It was completely custom, so it wasn’t like anything else in the building,” Mr. Bibby said.
“People would ask why you’d have a Juliet balcony in front of your [bathroom] vanity and the thought was you could shower and feel like you were outside.”
The design made the most of the southeast view. “They positioned the staircase on the exact same axis as the CN Tower, so as you walk up the stairs, the first thing you see is the CN Tower,” Mr. Bibby said.
“On the south side is a heritage building … so the south view isn’t going anywhere.”

Need advice from
Christopher Bibby
for your
property?

/cloudfront-us-east-1.images.arcpublishing.com/tgam/S3XRQHO3FNFW3A6RV5SGTPGC4U.JPG)
/cloudfront-us-east-1.images.arcpublishing.com/tgam/T4ML6TZABZBCHCGJ3MYTDZCK5E.JPG)
/cloudfront-us-east-1.images.arcpublishing.com/tgam/CLSFZ6JRSVHOJPKHW466NNDCPU.JPG)
/cloudfront-us-east-1.images.arcpublishing.com/tgam/DK3SCS4IYZDSJJ4Z27DNZJ6VAE.JPG)
/cloudfront-us-east-1.images.arcpublishing.com/tgam/KFPUGNOTSNDYZMYTELZZGPAC2A.JPG)
