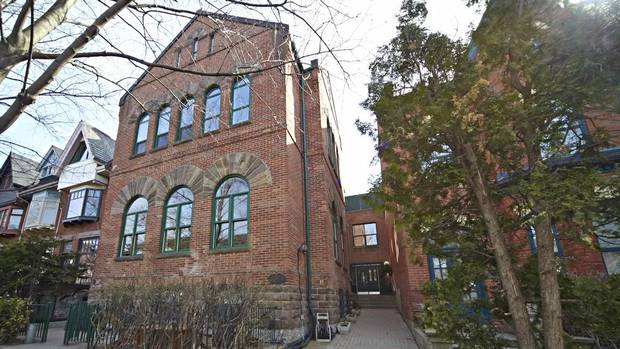Heritage building loft snapped up in a day

In the Press
July 28, 2014
Published Thursday, Jul. 24 2014, 11:54 AM EDT
289 SUMACH ST., NO. 10, TORONTO
ASKING PRICE $699,900
SELLING PRICE $687,900
PREVIOUS SELLING PRICES $506,000 (2010); $261,000 (1992); $144,000 (1986)
TAXES $3,483 (2013)
DAYS ON THE MARKET One
LISTING AGENT Christopher Bibby, Sutton Group-Associates Realty Inc.
The Action: Few opportunities arise to move into a boutique loft conversion on the edge of Cabbagetown by Riverdale Park, so this multistorey loft was sold within 24 hours.

Need advice from
Christopher Bibby
for your
property?

