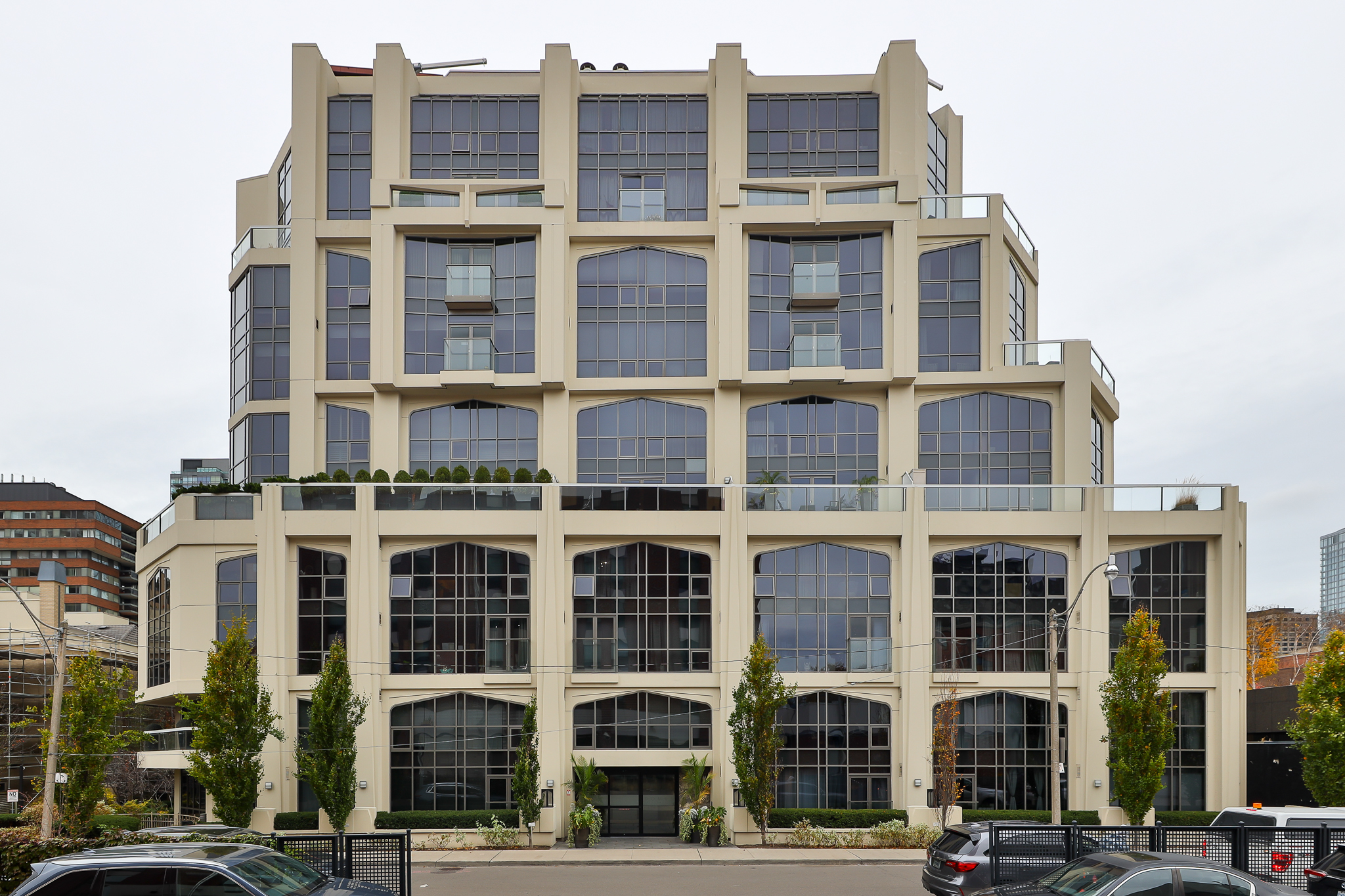Home Of The Week: An extended Yorkville condo offers ample living space

3 McAlpine St., No. 104, Toronto
Asking price: $2,298,000
Taxes: $8,201.83 (2023)
Monthly maintenance fee: $2,981.61
Agent: Christopher Bibby, Re/Max Hallmark Bibby Group Realty
The backstory
Christopher Davis was living in The Philippines with his wife and their two young children when the couple decided to return to Canada in the late 1990s.
They flew to Toronto for a couple of weeks to see what was new and upcoming in the real estate market.
One condominium project on the drawing board drew their attention: A developer had recently begun selling units in a boutique building planned for the Yorkville area near Avenue Road and Davenport Road.
Domus, at 3 McAlpine St., would include eight storeys of condos and a row of three-storey townhouses.
With plans still in the early stages, Mr. Davis worked with the developer to configure a floor plan.
“We bought one unit, and then two, and then three,” recalls Mr. Davis.
The plan included combining two ground-floor units and incorporating part of the third. The remaining portion of the third became a separate one-bedroom unit that Mr. Davis sold a few years ago.
The unit that Mr. Davis and his wife designed for the family provided 2,128-square-feet of living space with three bedrooms, three bathrooms, a study and a den.
By combining the three, they also were able to create a private outdoor terrace measuring one-half acre.
“Our unit occupies almost the whole east side,” says Mr. Davis. “When we look east, we look out on the garden.”
The Davis family returned from The Philippines while the building was being completed, and then moved into unit 104 in the early 2000s.
The unit today
After construction wrapped up, the Davises began to think about decor and style.
The couple had spent about two years in The Philippines restoring Ms. Davis’s ancestral home, and their interest in design had developed during that time.
They connected with a designer who was working on one of the townhouses in the complex and began the process of choosing colour palettes and finishes that would suit their lifestyle.
“It was really her vision and we would chime in,” says Mr. Davis.
Guests and residents arrive to a foyer with a large mud room nearby. The foyer leads to an open plan living and dining room.
The unit has nine-foot ceilings and floor-to-ceiling windows running along the 75-foot length.
The kitchen has stainless-steel appliances, a built-in banquette and an adjacent study that serves as a relaxing spot for family television and movie watching.
Throughout the principal rooms, the Brazilian hardwood floor is laid on a diagonal to create a more interesting appearance, Mr. Davis says.
The draperies are made with stainless steel, he says.
Throughout the unit, wenge, an exotic hardwood, was used for the millwork and doors.
“We just really pushed the envelope,” he says. “We did a lot of radical things in some regards.”
Time spent in Japan also influenced the design after the couple collected some art and antiquities along the way, he says.
The couple also chose finishes from the custom art studio Moss & Lam.
The primary suite has a bedroom with a paneled ceiling, built-in closets and an ensuite bathroom with a glass-enclosed shower and soaker tub.
The couple’s two children, who were six and eight at the time, each had their own bedroom and bathroom.
The couple chose a pure linen broadloom for their daughter’s bedroom and had some carpets hand-woven in Tibet, he says.
The three bedrooms each have customized built-ins and closets.
A Juliet balcony in the second bedroom overlooks the garden.
The outdoor terrace was a great place for his daughter to play with her dog as she was growing up, Mr. Davis says.
Mr. Davis notes that raising children in condos has become much more commonplace in Toronto compared with the family’s arrival a couple of decades ago.
“Our kids were the only kids on the block,” he says.
Today many families and their kids live in the area.
The home’s location in the Avenue Road and Davenport Road neighbourhood allows the family to stroll to restaurants, shops and parks.
Today the Davis children are grown and the family is spread out between Toronto, California and The Philippines, he says.
The best feature
There’s plenty of space for entertaining in the open-concept living room and dining room.
Mr. Davis says the finishes and furniture were chosen to create a timeless feel.
A wall of book-matched wenge cabinets provide plenty of storage and open shelves provide display space for the couple’s collections.
Doors open to a Juliet balcony and the garden terrace.

Need advice from
Christopher Bibby
for your
property?

