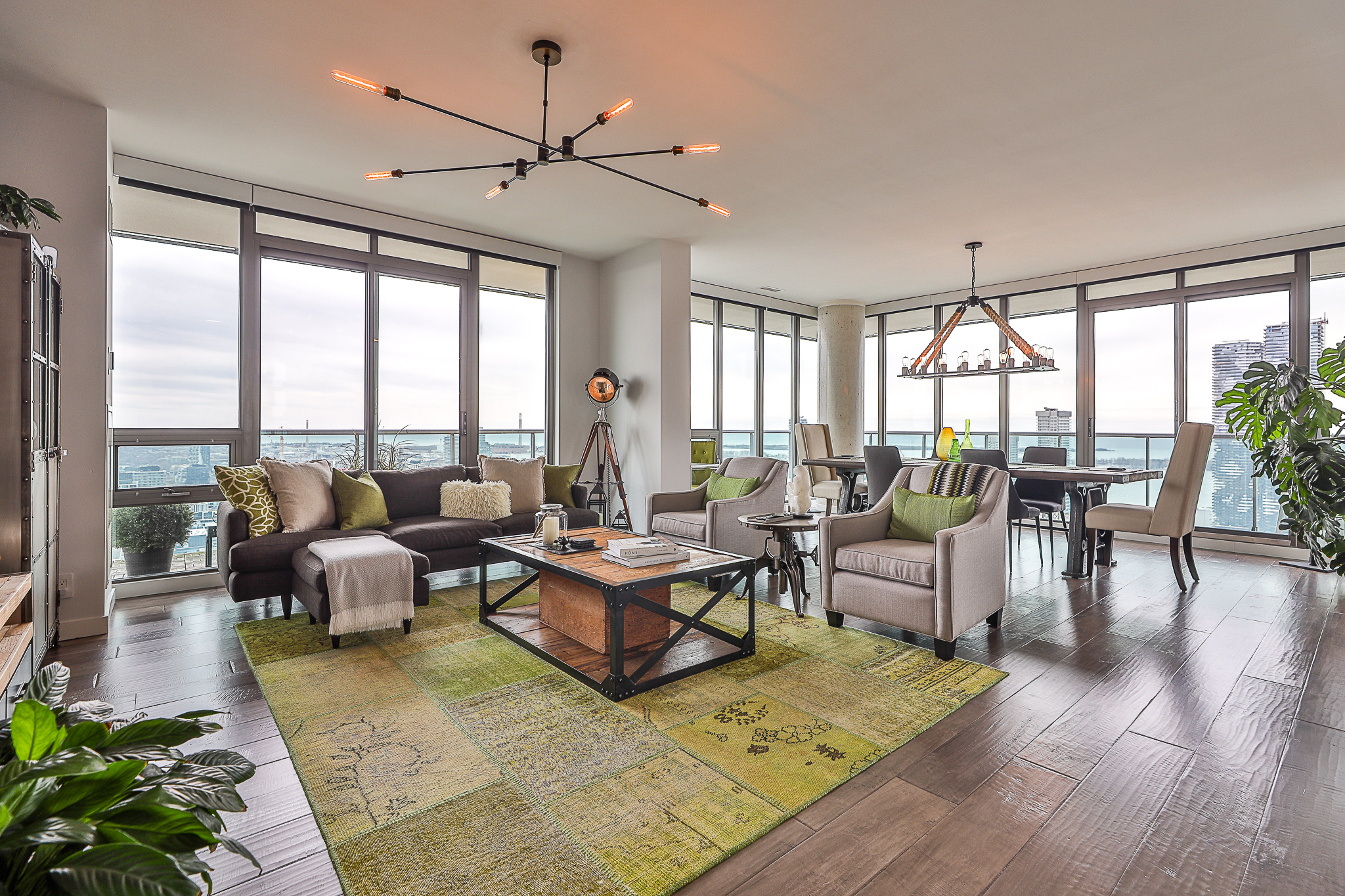HOME OF THE WEEK: Sub-penthouse has views of Toronto Islands, Scarborough Bluffs and downtown skyline

33 Lombard St., unit 4304, Toronto
Asking price: $2,349,900
Taxes: $7,387.30 (2022)
Monthly maintenance fee: $1,785.01
Agents: Christopher Bibby and Antonio Carvallo, Re/Max Hallmark Bibby Group Realty
The backstory
Jason Denis recalls the first moment he stepped into a sub-penthouse for sale at the building known as Spire in downtown Toronto.
“I remember turning to our realtor and saying, ‘we’re putting in an offer.’”
Dr. Denis and his partner, Justin, had not even made it beyond the entrance.
“It was the view – the view sold me the minute I walked into the unit,” Dr. Denis says.
The two doctors were already living in a rental unit on the 19th floor when they decided to buy a place of their own in the building in 2014.
The location at Church and Lombard streets is convenient for work and leisure, says Dr. Denis, who works as a pediatric anesthesiologist at the Hospital for Sick Children.
“It’s a beautiful, reliable 15-minute walk,” he says.
The couple also liked the floor plan of the 1,729-square-foot unit, which provided an open space for living and dining with bedrooms on either side.
Spire was a few years old at the time, and the unit had not undergone any major changes since the builder completed the project. The couple made the purchase with plans to renovate over time.
The first improvement the couple decided to make was to paint the walls in cool greys and blues and replace the thin, glossy wood floors with reclaimed wide-plank hardwood.

Dr. Denis says the pair spotted the flooring on a design site and tracked down a distributor. They paid hefty duties and delivery fees to have it imported from the United States.
“We had to have it. We just loved the distressed look of it,” Dr. Denis says.
They also changed the direction of the planks.
“The way the floor is laid now, it brings your eye out to the lake,” he adds.
After a couple of years, the entire building was undergoing a major upgrade to the plumbing. The couple took the opportunity to transform the kitchen and two bathrooms.

In the kitchen, the couple replaced the cabinets and added a centre island and a separate bar area.
“The centrepiece of the kitchen renovation was the wine fridge – we placed the wine fridge where we wanted it and went from there,” Dr. Denis says with a chuckle.
On one side of the unit, the primary bedroom is painted in deep shades of blue for the times when Dr. Denis needs to sleep during the day.
The ensuite bathroom has a walk-in shower, a separate tub and a vanity with double sinks. The couple chose white marble for the floor and wall tiles, along with gold-toned fixtures, in order to create a lighter space.
A long hallway leads to the area Dr. Denis calls the guest wing.

The couple chose a floating walnut vanity for the bathroom and a teak inlay custom made for the floor of the shower. The tile on the wall is a ceramic made to resemble cement.
A second bedroom has a Murphy bed which can be lowered when guests are in town or folded away to create more space.
The third bedroom is currently used as a study and home gym.
The couple’s condo has become a regular gathering spot, Dr. Denis says.
They often invite friends for cocktails before heading out to a nearby restaurant for dinner. Recently they hosted a baby shower.
Dr. Denis says the dining area is large enough to accommodate the couple’s extended family, including seven nephews and nieces.
“Some of my favourite moments in that condo are having the whole family around the dining room table.”
The neighbourhood has lots of amenities within walking distance, says Dr. Denis, including the St. Lawrence Market, Berczy Park and pubs and restaurants.
Parks and trails along the waterfront are a short distance away.
“My running route is mainly down by the water,” Dr. Denis says.
The best feature

The balcony wraps around the corner unit.MICHAEL PEART PHOTOGRAPHY
Outside, a 521-square-foot balcony wraps around the corner unit. There’s a gas barbeque, and spaces for dining and lounging.
Dr. Denis, who often works early in the morning, enjoys coffee outside.
“I’ve seen many a sunrise – my social media is often a photo of the sunrise.”
The east view looks over the Cathedral Church of St. James below and extends as far as the Scarborough Bluffs. To the south, the couple has a view of Lake Ontario and Toronto Islands. The financial district to the west provides skyline views at night.

Need advice from
Christopher Bibby
for your
property?

