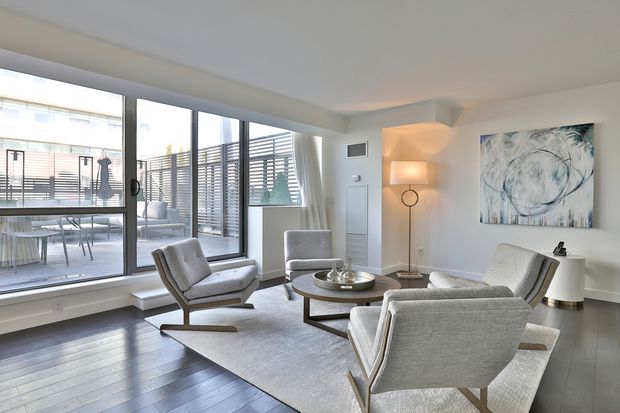Home of the Week: A terrace retreat at the Thompson Toronto hotel

PUBLISHED THURSDAY, MAY 3, 2018
The listing: 55 Stewart Street, Suite 1001, Toronto
Asking price: $2,395,000
Taxes: $8,813.14 ( 2018)
Monthly maintenance fee: $1,818.53
Agent: Christopher Bibby (ReMax Hallmark Bibby Group Realty Ltd.)
THE BACK STORY
The upside-down plan was the attribute that stood out to Charlotte Cummins when she first visited a penthouse suite at 55 Stewart St.
“It’s such a fresh space and so full of light,” she says.
On the upper level, the 2,300-square-foot unit has an open area for relaxing or entertaining, with doors opening to a 450-square-foot terrace. The lower level is a private family retreat, with sleeping quarters and a study.
Ms. Cummins and her husband were also attracted to the King Street West location of the residences attached to the Thompson Toronto hotel. The neighbourhood is packed with restaurants and lounges.
Christopher Bibby, a real estate agent with ReMax Hallmark Bibby Group Realty Ltd., says the great room that stretches the length of the condo is unusual.
THE UNIT TODAY
Ms. Cummins – who calls herself an amateur, frustrated designer – spent some time choosing the furniture and interior décor for the unit.
“It’s just a passion of mine,” she says.
A home the family once owned in Portugal was her inspiration for the white walls and shots of fresh blue.
“The light that came in from the top made me think to have it as white as possible and have the colour infused from the art. The blue is for the sky.”
For the furniture, Ms. Cummins chose soft greys and taupes.
“I wanted it all done in natural colours – not to distract from the space.”
Ms. Cummins loves to cook, so she replaced the refrigerator and range in the kitchen with appliances of her choice. The island also serves as a breakfast bar or a place to linger during soirees.
“We’ve had lovely parties.”
Ms. Cummins says the great room is comfortable for family dinners when the couple’s adult sons come over but it’s also easy to host much larger gatherings.
“It has a lovely warm feel – when you’re all there together, it’s very inclusive but you never feel crowded.”
On the lower level, the master suite has a secluded den. There is a large, walk-in closet and a bathroom with a soaker tub.
Ms. Cummins wanted the master bedroom to feel rejuvenating, so she chose the work of artist Meredith Bingham, who creates circles in acrylic on canvas.
“It’s a very restful shape,” says Ms. Cummins.
There’s a second bedroom with floor-to-ceiling windows, an ensuite bathroom and a balcony.
A modern staircase inside the entryway leads to the upper level.
“Somehow walking up the stairs into the light is so lovely.”
The couple sometimes visits the Thompson to have a drink at the rooftop bar or use the pool.
The surrounding area offers lots of entertainment, she says, including the TIFF home base on King Street West.
The outdoor terrace has lots of space for outdoor dining and lounging. The views face south towards the lake and west towards the Thompson and the sunset.
Ms. Cummins had artificial hedges made for the space. Outdoor lighting is programmed to come on at sunset and turn off at sunrise.
“It’s very atmospheric,” she says.
Ms. Cummins says the terrace is a good spot for sunbathing on hot summer days. In warmer months, the couple would often sit outside for an evening cocktail or meal.
“It has lovely outdoor dining and because the kitchen is two steps away, it’s very easy to go out and enjoy the warmth.”

Need advice from
Christopher Bibby
for your
property?



