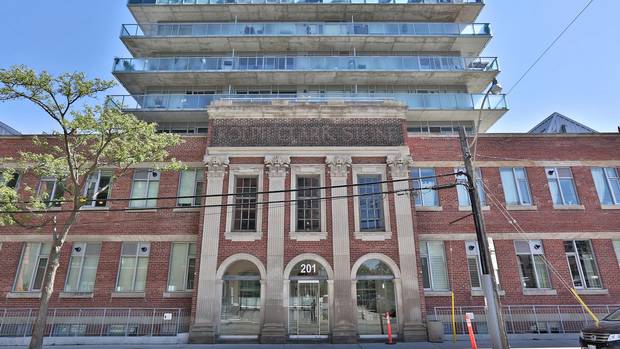Leslieville loft’s ‘unique’ perks give it cachet

Published Wednesday, Oct. 14, 2015
201 Carlaw Ave., No. 236, Toronto
ASKING PRICE $669,900
SELLING PRICE $650,000
TAXES $3,196 (2014)
DAYS ON THE MARKET Four
LISTING AGENT Christopher Bibby, Sutton Group-Associates Realty Inc.
The Action: In August, the Printing Factory Lofts held several suites for sale, but this 1,000-square-foot loft was the only one spread across two floors. So it appealed to a smaller crowd yet still received an offer within days.
What They Got: Several years ago, the century-old building was refurbished with authentic lofts and topped up with loft-style suites. This second-floor suite falls into the former category, with 11-foot ceilings and exposed brick walls in an open living room and adjacent dining area – previously a second bedroom – as well as zebrawood floors, custom millwork, Caesarstone kitchen counters and a breakfast bar.
The second floor was designed as a master suite with one of two updated bathrooms, a custom skylight and a 400-square-foot rooftop terrace.
Facilities for laundry, storage and parking complete the unit, which owes $529 monthly.
The Agent’s Take: “Lately, all of the sales that were happening in the building … were larger units like ours, but have all been on one floor. So this was a little unique,” agent Christopher Bibby says.
“But you had a beautiful 400-square-foot terrace and that’s something that’s quite uncommon [for hard lofts].”
The interior style was also distinct.
“The seller basically converted the entire space into something totally different, so nothing was original – she redid the floors, the kitchen and appliances – and it was originally a two-bedroom turned into a one-bedroom [unit],” Mr. Bibby explains.

Need advice from
Christopher Bibby
for your
property?

