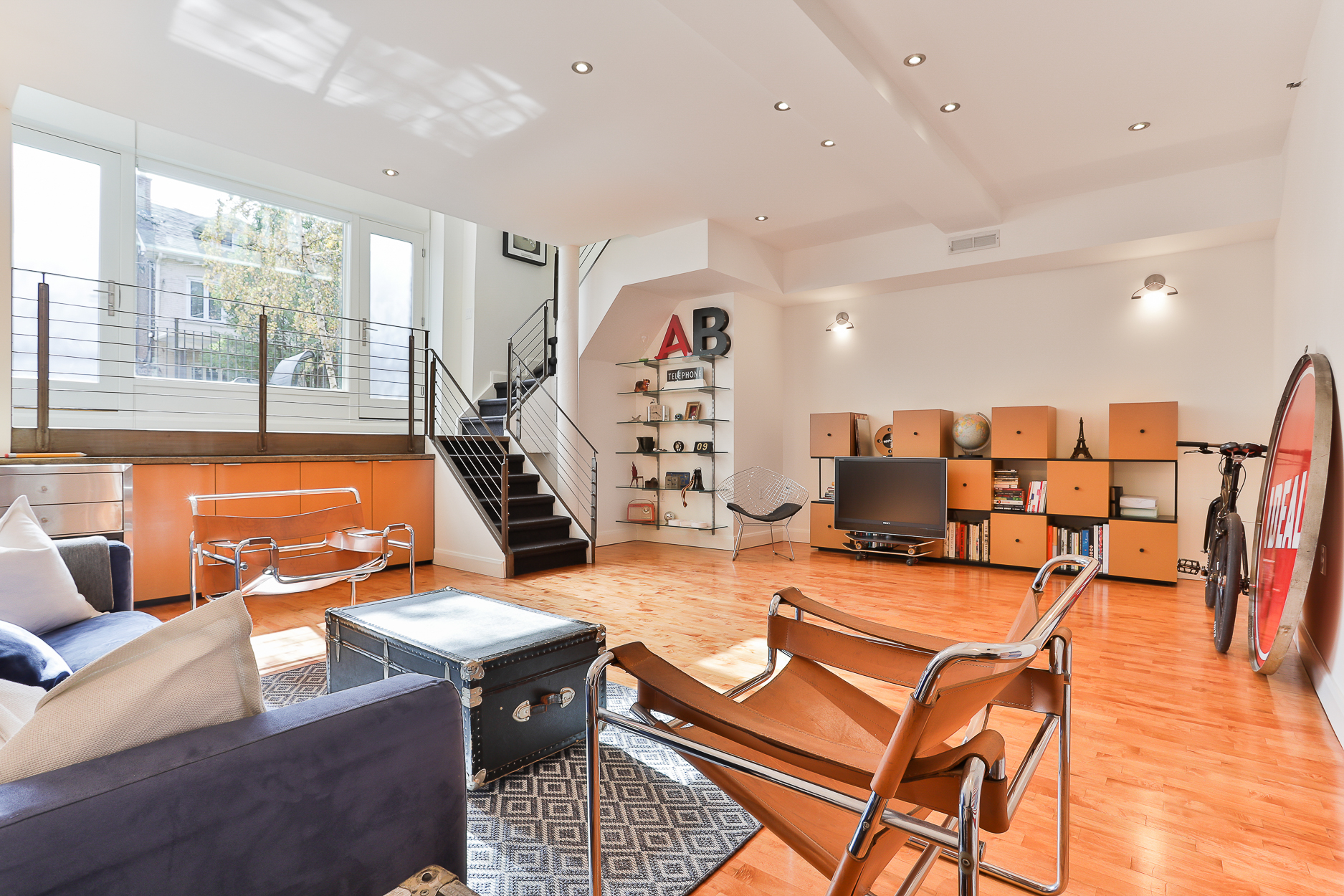Listed: Sprawling Industrial Loft in Former Knitting Mill Asks $1.9 Million

Toronto Storeys | Published Tuesday, November 10, 2020
There’s definitely a lot to like about this industrial loft along Richmond Street that just hit the market.
The sprawling 2-storey unit is in the Industrial Revolution I — a former knitting mill — at 676 Richmond Street, which was converted by “loft pioneers” Bob Mitchell & Associates.
Located on a quiet tree-lined street near Queen West, the building is now home to 20 character-filled, high-quality hard lofts, recognized for their exposed brick and beams, hardwood floors, and large windows — including unit 104, which was just listed for $1.9 million.
While you won’t find fancy amenities here, you will find modern conveniences throughout the storied building including air conditioning, underground parking, and gas hookups for BBQs outside.
This is the first time in two decades this gem in the attractive brick building has been listed, and this particular loft, which is nearly 2,000 sq.ft and has 2+1 bedrooms, 3 bathrooms, and 1 parking spot, is just one of only a handful that has a private patio.
Constructed with only the finest materials, this timeless residence is equipped with an 18-foot window wall that floods the entire space with an abundance of natural light.
The upper level has an open floor plan with a kitchen that overlooks the living and dining rooms, which are enhanced with sleek hardwood floors, a wood-burning fireplace, and enough room to accommodate entertaining on a grand scale.
The kitchen is complete with cherry cabinets, tile floors, a breakfast bar, and every appliance you would need to cook an incredible feast for family and friends.
On this floor, you’ll also find the master bedroom, which is tucked away from the rest of the home with a black curtain and boasts a spacious walk-in closet and a four-piece ensuite bathroom.
Descend down the stairs to the lower level, and you’ll find the study, family room, and a four-piece bathroom in addition to custom mill and metalwork, mounted speakers, and tons of shelving for showing off your personal belongings.
There’s also a private patio, that’s enclosed with wooden fencing, concrete tiles, and space to host friends on a warm summer’s night.
Specs:
- Address: 104 – 676 Richmond Street
- Bedrooms: 2+1
- Bathrooms: 3
- Size: 1800-1999 sq.ft
- Style: 2-storey
- Price: $1,985,000
- Taxes: $6,903 / year
- Maintenance Fees: $650 / month
- Listed by: Re/Max Hallmark Bibby Group Realty, Brokerage
In addition to those who enjoy loft living, a major appeal is the proximity to vibrant Queen Street West. The building is also steps from a number of cozy pubs, locally-owned boutiques, and delicious eateries, like Terroni, North of Brooklyn Pizzaria, and Sud Forno.
Sound like home? The only downside about the Industrial Revolution I building is that these downtown lofts don’t often come up for sale. So take a peek inside and see if this is the home for you.
EXTERIOR

MAIN LEVEL











LOWER LEVEL






PATIO



Need advice from
Christopher Bibby
for your
property?

