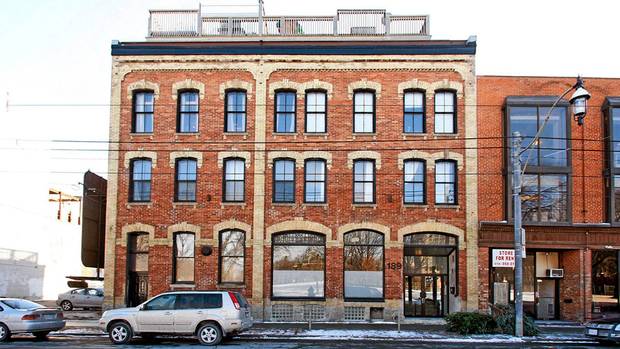Toronto loft comes with rare 200 sq. ft. terrace

Published Friday, Apr. 08, 2011
189 QUEEN ST. E., NO. 8, TORONTO
ASKING PRICE $484,500
SELLING PRICE $480,100
PREVIOUS SELLING PRICE $399,000 (2007); $153,139 (2003)
TAXES $3,144 (2010)
DAYS ON THE MARKET 15
LISTING AGENT Christopher Bibby, Sutton Group-Associates Realty Inc.
THE ACTION: Thirty prospective buyers requested private showings of this one-bedroom plus den suite in the Boiler Factory Lofts downtown.
WHAT THEY GOT: A red brick building that once housed a boiler factory in the late 1800s is now occupied by work/live properties like this 1,160-square-foot corner unit.
It has many elements characteristics of authentic lofts, such as an open concept plan, 12-foot ceilings, wood posts and beams, hardwood floors and exposed clay brick walls.
The living area has access to a rare 200-square-foot terrace facing north, while the dining area and den have large windows with exposures to the south.
Other essentials include a four-piece bathroom, en suite laundry facilities and stainless steel appliances, including a gas stove, plus a locker.
The monthly maintenance fee is $366.
Parking does not come with the package, but public transit, the St. Lawrence Market and Queen Street shops and restaurants are within easy walking distance.
THE AGENT’S TAKE: “The main attraction was the fact we had exterior space with a conversion because it’s mainly only the soft lofts with large amounts of exterior space,” says agent Christopher Bibby.
“And it was a small building with only 11 suites and the maintenance fees were low, which made it highly attractive.”

Need advice from
Christopher Bibby
for your
property?

