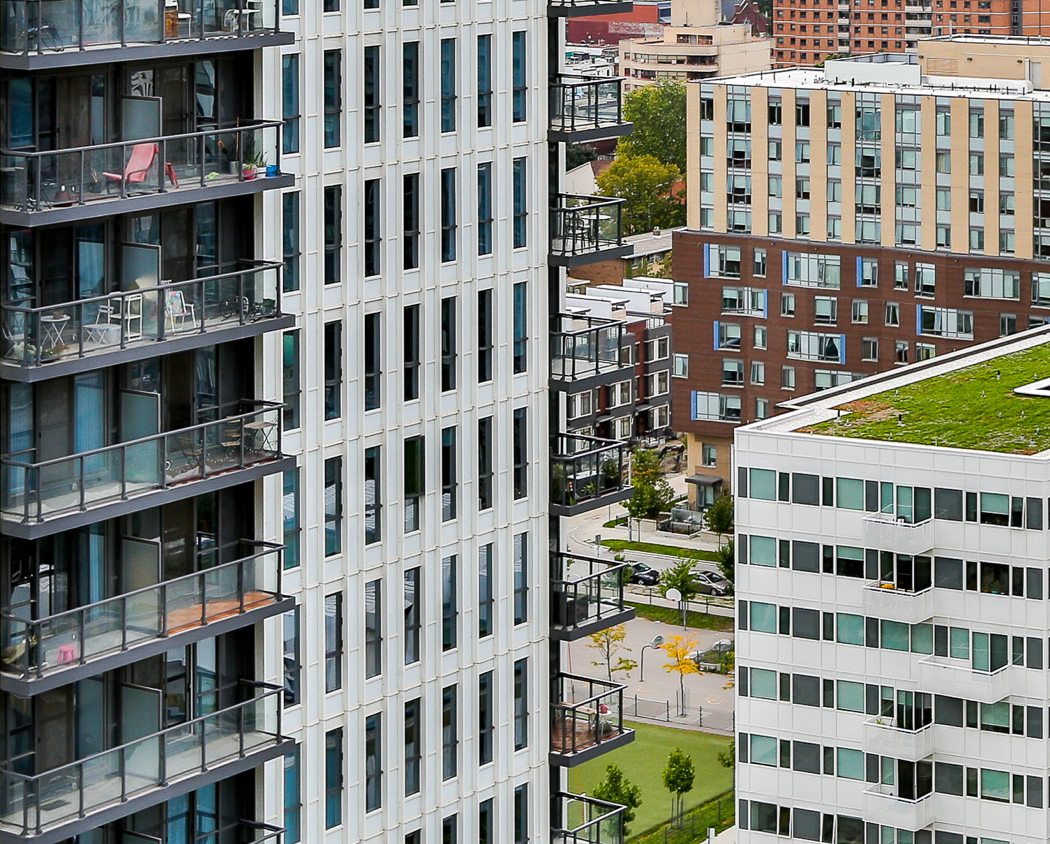Property Overview

Baby Point Masterpiece: Four-Bedroom Detached Home with Luxurious Finishes. Experience elegance with a contemporary kitchen and vaulted ceilings, alongside a private backyard oasis. Perfect for family living and sophisticated entertainment.

Meticulously built with only the finest of materials, this detached, four-bedroom Baby Point residence combines great attention to detail with exceptional design! The engaging living room showcases a cozy gas fireplace and seamlessly integrates into a breathtaking open-concept dining room. The expansive contemporary kitchen provides an intimate atmosphere with a large center island, quartz countertops, and top of the line appliances. The adjacent family room is perfect for families and provides easy access to the rear, exceptionally manicured, mature backyard oasis. The spacious primary bedroom retreat includes a spa-like 6-piece ensuite bathroom and large walk-in closet. The upper level includes three additional spacious bedrooms with soaring vaulted ceilings, a contemporary four-piece bathroom, and a secondary, upper level laundry area. The large lower level features a spacious family room and recreation area with a gas fireplace, a large fifth guest bedroom, expansive laundry room, and additional four-piece bathroom. The expansive, detached garage provides an abundance of additional exterior storage.

Baby Point Masterpiece: Four-Bedroom Detached Home with Luxurious Finishes. Experience elegance with a contemporary kitchen and vaulted ceilings, alongside a private backyard oasis. Perfect for family living and sophisticated entertainment.
Meticulously built with only the finest of materials, this detached, four-bedroom Baby Point residence combines great attention to detail with exceptional design! The engaging living room showcases a cozy gas fireplace and seamlessly integrates into a breathtaking open-concept dining room. The expansive contemporary kitchen provides an intimate atmosphere with a large center island, quartz countertops, and top of the line appliances. The adjacent family room is perfect for families and provides easy access to the rear, exceptionally manicured, mature backyard oasis. The spacious primary bedroom retreat includes a spa-like 6-piece ensuite bathroom and large walk-in closet. The upper level includes three additional spacious bedrooms with soaring vaulted ceilings, a contemporary four-piece bathroom, and a secondary, upper level laundry area. The large lower level features a spacious family room and recreation area with a gas fireplace, a large fifth guest bedroom, expansive laundry room, and additional four-piece bathroom. The expansive, detached garage provides an abundance of additional exterior storage.
About
High Park
Need help with
listing your next
property?



























































































